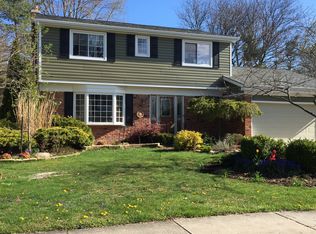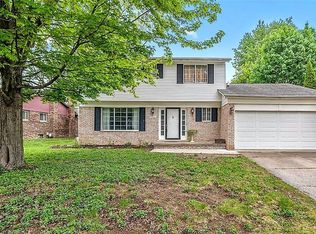FOR LEASE. 3200 square feet. Location in Troy! Nice home features: 4 bedrooms, 2 full bathrooms, 1 half bathroom, finished basement, walkout and 2 car attached garage. Beautiful contemporary kitchen/nook area. Family room with fireplace. Master suite access to bath with tub & separate shower. Formal dining room. Kitchen and laundry appliances included. Security deposit $5,250, first and last month rent. Cleaning fee $350. Immediate occupancy. Fantastic Troy schools. Tenant responsible for property maintenance and all utilities. FOR LEASE. 3200 square feet. Location in Troy! Nice home features: 4 bedrooms, 2 full bathrooms, 1 half bathroom, finished basement, walkout and 2 car attached garage. Beautiful contemporary kitchen/nook area. Family room with fireplace. Master suite access to bath with tub & separate shower. Formal dining room. Kitchen and laundry appliances included. Security deposit $5,250, first and last month rent. Cleaning fee $350. Immediate occupancy. Fantastic Troy schools. Tenant responsible for property maintenance and all utilities. No smoking.
This property is off market, which means it's not currently listed for sale or rent on Zillow. This may be different from what's available on other websites or public sources.

