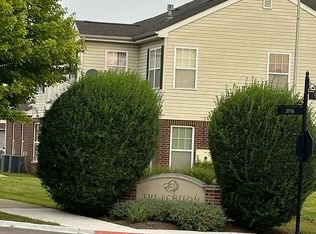Closed
$197,500
2403 Echelon Cir UNIT 2403, Matteson, IL 60443
2beds
1,472sqft
Condominium, Single Family Residence
Built in 2007
-- sqft lot
$203,200 Zestimate®
$134/sqft
$-- Estimated rent
Home value
$203,200
$183,000 - $226,000
Not available
Zestimate® history
Loading...
Owner options
Explore your selling options
What's special
Multiple Offers . Offer Deadline 3/29@ NOON. Meticulously updated single-story ranch Layout features 2 Spacious Bedrooms with Walk-in Closets,2 Full Baths & an Attached 2 2-car garage. Unit offers a Popular Open Floor Plan Flooded with Natural Light. Freshly Painted Throughout with all New Flooring in 2024! Kitchen Features 42"Cabinetry, Stainless Steel Appliances, Pantry and a Breakfast Bar. Good Good-sized primary Bedroom with Walk-In Closet, Ensuite Bath with New Flooring, Double Vanity, Soaking Tub, and a Separate Shower.Equally Charming 2nd Bedroom. Bonus Area and a Large Utility room for Full Size Washer and Dryer made Complete with 2 Extra Closets! Convenient Attached 2 Car Garage & a Private Patio with View of the Pond. Situated in a Prime Location close to Shopping, Restaurants, and with Easy Access to the Interstate and the Metra. The Perfect blend of Amenities and Convenience. Welcome Home!
Zillow last checked: 8 hours ago
Listing updated: May 01, 2025 at 02:17am
Listing courtesy of:
Priscilla Ball 708-937-3055,
RE/MAX 10
Bought with:
Shafiah Dunmars
One Stop Real Estate Services
Source: MRED as distributed by MLS GRID,MLS#: 12300932
Facts & features
Interior
Bedrooms & bathrooms
- Bedrooms: 2
- Bathrooms: 2
- Full bathrooms: 2
Primary bedroom
- Features: Flooring (Wood Laminate), Bathroom (Full)
- Level: Main
- Area: 208 Square Feet
- Dimensions: 13X16
Bedroom 2
- Features: Flooring (Wood Laminate), Window Treatments (Window Treatments)
- Level: Main
- Area: 120 Square Feet
- Dimensions: 10X12
Bonus room
- Level: Main
- Area: 21 Square Feet
- Dimensions: 7X3
Dining room
- Features: Flooring (Vinyl)
- Level: Main
- Area: 144 Square Feet
- Dimensions: 12X12
Kitchen
- Features: Kitchen (Eating Area-Breakfast Bar, Pantry-Closet, Pantry, Updated Kitchen), Flooring (Ceramic Tile)
- Level: Main
- Area: 99 Square Feet
- Dimensions: 9X11
Laundry
- Level: Main
- Area: 108 Square Feet
- Dimensions: 12X9
Living room
- Features: Flooring (Wood Laminate), Window Treatments (Window Treatments)
- Level: Main
- Area: 195 Square Feet
- Dimensions: 13X15
Heating
- Natural Gas, Forced Air
Cooling
- Central Air
Appliances
- Included: Microwave, Range, Dishwasher, Refrigerator
Features
- Basement: None
- Common walls with other units/homes: End Unit
Interior area
- Total structure area: 1,472
- Total interior livable area: 1,472 sqft
Property
Parking
- Total spaces: 2
- Parking features: Garage Door Opener, Garage Owned, Attached, Garage
- Attached garage spaces: 2
- Has uncovered spaces: Yes
Accessibility
- Accessibility features: No Disability Access
Features
- Has view: Yes
- View description: Back of Property
- Water view: Back of Property
Details
- Parcel number: 31164070031047
- Special conditions: None
Construction
Type & style
- Home type: Condo
- Property subtype: Condominium, Single Family Residence
Materials
- Aluminum Siding, Steel Siding, Brick
- Roof: Asphalt
Condition
- New construction: No
- Year built: 2007
Utilities & green energy
- Sewer: Public Sewer, Storm Sewer
- Water: Lake Michigan
Community & neighborhood
Location
- Region: Matteson
- Subdivision: The Echelon
HOA & financial
HOA
- Has HOA: Yes
- HOA fee: $306 monthly
- Services included: Insurance, Exterior Maintenance, Lawn Care, Snow Removal
Other
Other facts
- Listing terms: Cash
- Ownership: Condo
Price history
| Date | Event | Price |
|---|---|---|
| 4/29/2025 | Sold | $197,500$134/sqft |
Source: | ||
| 3/29/2025 | Contingent | $197,500$134/sqft |
Source: | ||
| 3/25/2025 | Listed for sale | $197,500+26.7%$134/sqft |
Source: | ||
| 1/26/2010 | Sold | $155,900$106/sqft |
Source: | ||
Public tax history
Tax history is unavailable.
Neighborhood: 60443
Nearby schools
GreatSchools rating
- 2/10Sieden Prairie Elementary SchoolGrades: K-5Distance: 0.6 mi
- 1/10Colin Powell Middle SchoolGrades: 6-8Distance: 0.2 mi
- 3/10Rich Township High SchoolGrades: 9-12Distance: 1.7 mi
Schools provided by the listing agent
- High: Fine Arts And Communications Cam
- District: 159
Source: MRED as distributed by MLS GRID. This data may not be complete. We recommend contacting the local school district to confirm school assignments for this home.

Get pre-qualified for a loan
At Zillow Home Loans, we can pre-qualify you in as little as 5 minutes with no impact to your credit score.An equal housing lender. NMLS #10287.
Sell for more on Zillow
Get a free Zillow Showcase℠ listing and you could sell for .
$203,200
2% more+ $4,064
With Zillow Showcase(estimated)
$207,264