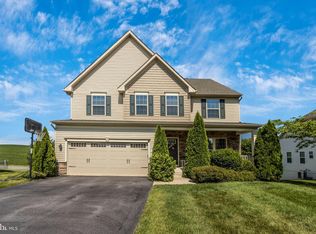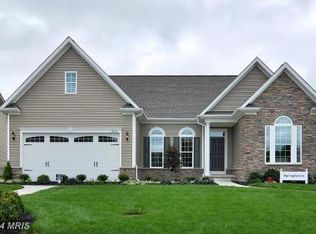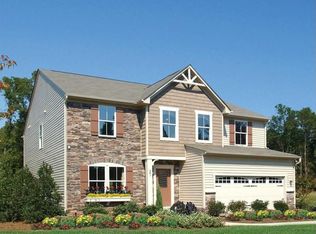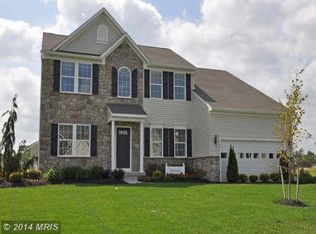What a terrific price for a nearly new home! No need to wait for a new build when you can move right in! This is THE perfect One-Level Living Home! Priced well below recent appraisal and Better than new with all the bells and whistles - Deck, Paver Patio, Landscaping, Fenced Back Yard and Fully Finished Walk-out Basement! The open floorplan with handsome hand-scraped Wood flooring is ideal for family gathering and entertaining! Fresh White Kitchen with Granite and Stainless with Seating at Breakfast Bar is open to the Family Room with floor to ceiling stone Fireplace and wall of windows overlooking the back yard! Spacious Master Suite features Dual Vanities, Large Shower, and water closet. Main Level Laundry Room. Two additional well-sized Bedrooms on the main level accompanied by the Hall Bathroom. Fully loaded Walk-out Basement features Huge Rec Room, Exercise Room, 2 Storage Rooms, and Bedroom 4 with Full Bathroom. Meticulously Maintained and white-glove clean! Enjoy morning coffee or incredible sunsets on the Deck overlooking peaceful farm country backdrop! Great Commuter Location only 2 Miles to I-70**Walk to Schools & downtown!
This property is off market, which means it's not currently listed for sale or rent on Zillow. This may be different from what's available on other websites or public sources.




