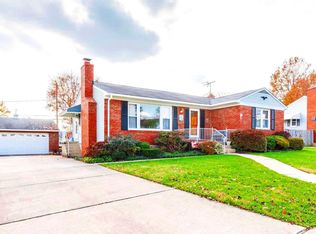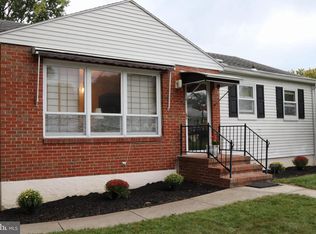Sold for $261,000
$261,000
2403 Harwood Rd, Baltimore, MD 21234
3beds
1,890sqft
Single Family Residence
Built in 1959
10,206 Square Feet Lot
$383,800 Zestimate®
$138/sqft
$2,905 Estimated rent
Home value
$383,800
$361,000 - $407,000
$2,905/mo
Zestimate® history
Loading...
Owner options
Explore your selling options
What's special
Welcome to this 3 bedroom 2.5-bath brick rancher nestled in the desirable Harwood Manor neighborhood, just off Harford Road in Parkville. Enjoy the convenience of being only minutes from major shopping, I-695, and I-95. Step onto the classic covered front porch and into a home filled with so much potential, including timeless hard wood floors and an inviting living room with a cozy wood-burning fireplace. The separate dining room flows into an kitchen featuring modern cabinetry and a side entrance that leads to a beautiful, fenced backyard—perfect for outdoor enjoyment. The main floor offers three comfortable bedrooms and two full bathrooms. Hardwood floors under the carpet in the bedrooms, and some windows have been updated. The fully finished lower level is ideal for entertaining, complete with a gas fireplace, built-in wet bar, and a convenient powder room. Walk-out access to the spacious, level backyard makes it great for hosting summer gatherings. You'll also find a large utility or workout area, abundant storage, built-in shelving, cabinets, and pegboard—perfect for staying organized. Property is being sold AS-IS. Don’t miss this fantastic opportunity in a prime location!
Zillow last checked: 8 hours ago
Listing updated: August 08, 2025 at 05:02pm
Listed by:
Susie Sudek 443-463-2008,
Real Estate Professionals, Inc.
Bought with:
Unrepresented Buyer
Unrepresented Buyer Office
Source: Bright MLS,MLS#: MDBC2133886
Facts & features
Interior
Bedrooms & bathrooms
- Bedrooms: 3
- Bathrooms: 2
- Full bathrooms: 1
- 1/2 bathrooms: 1
- Main level bathrooms: 1
- Main level bedrooms: 3
Primary bedroom
- Features: Flooring - HardWood
- Level: Main
- Area: 165 Square Feet
- Dimensions: 15 X 11
Bedroom 2
- Features: Flooring - HardWood
- Level: Main
- Area: 150 Square Feet
- Dimensions: 15 X 10
Bedroom 3
- Features: Flooring - HardWood
- Level: Main
- Area: 110 Square Feet
- Dimensions: 11 X 10
Dining room
- Features: Flooring - HardWood
- Level: Main
- Area: 130 Square Feet
- Dimensions: 13 X 10
Family room
- Features: Flooring - Carpet, Fireplace - Gas
- Level: Lower
- Area: 756 Square Feet
- Dimensions: 28 X 27
Kitchen
- Features: Flooring - Vinyl
- Level: Main
- Area: 117 Square Feet
- Dimensions: 13 X 9
Living room
- Features: Flooring - HardWood, Fireplace - Wood Burning
- Level: Main
- Area: 240 Square Feet
- Dimensions: 20 X 12
Utility room
- Level: Lower
- Area: 378 Square Feet
- Dimensions: 27 X 14
Heating
- Forced Air, Natural Gas
Cooling
- Ceiling Fan(s), Central Air, Electric
Appliances
- Included: Cooktop, Dishwasher, Dryer, Exhaust Fan, Oven, Refrigerator, Washer, Gas Water Heater
- Laundry: Washer/Dryer Hookups Only
Features
- Doors: Storm Door(s)
- Windows: Bay/Bow, Double Pane Windows, Screens
- Basement: Exterior Entry,Rear Entrance,Sump Pump,Finished,Full,Heated,Improved,Walk-Out Access,Windows,Workshop
- Number of fireplaces: 2
- Fireplace features: Glass Doors
Interior area
- Total structure area: 2,520
- Total interior livable area: 1,890 sqft
- Finished area above ground: 1,260
- Finished area below ground: 630
Property
Parking
- Parking features: Off Street
Accessibility
- Accessibility features: None
Features
- Levels: Two
- Stories: 2
- Patio & porch: Porch
- Exterior features: Sidewalks
- Pool features: None
Lot
- Size: 10,206 sqft
- Dimensions: 1.00 x
- Features: Landscaped
Details
- Additional structures: Above Grade, Below Grade
- Parcel number: 04090926800030
- Zoning: R
- Special conditions: Standard
Construction
Type & style
- Home type: SingleFamily
- Architectural style: Ranch/Rambler
- Property subtype: Single Family Residence
Materials
- Brick, Combination
- Foundation: Block
Condition
- New construction: No
- Year built: 1959
Utilities & green energy
- Sewer: Public Sewer
- Water: Public
- Utilities for property: Cable Available
Community & neighborhood
Location
- Region: Baltimore
- Subdivision: Harwood Manor
Other
Other facts
- Listing agreement: Exclusive Right To Sell
- Listing terms: Cash,FHA 203(k)
- Ownership: Fee Simple
Price history
| Date | Event | Price |
|---|---|---|
| 8/8/2025 | Sold | $261,000-6.5%$138/sqft |
Source: | ||
| 7/15/2025 | Pending sale | $279,000$148/sqft |
Source: | ||
| 7/15/2025 | Listing removed | $279,000$148/sqft |
Source: | ||
| 7/12/2025 | Listed for sale | $279,000+25.1%$148/sqft |
Source: | ||
| 9/27/2013 | Sold | $223,000-3%$118/sqft |
Source: Public Record Report a problem | ||
Public tax history
| Year | Property taxes | Tax assessment |
|---|---|---|
| 2025 | $3,810 +28% | $261,000 +6.3% |
| 2024 | $2,976 +6.7% | $245,567 +6.7% |
| 2023 | $2,789 +7.2% | $230,133 +7.2% |
Find assessor info on the county website
Neighborhood: 21234
Nearby schools
GreatSchools rating
- 4/10Harford Hills Elementary SchoolGrades: PK-5Distance: 0.3 mi
- 3/10Pine Grove Middle SchoolGrades: 6-8Distance: 0.9 mi
- 3/10Parkville High & Center For Math/ScienceGrades: 9-12Distance: 0.5 mi
Schools provided by the listing agent
- District: Baltimore County Public Schools
Source: Bright MLS. This data may not be complete. We recommend contacting the local school district to confirm school assignments for this home.
Get a cash offer in 3 minutes
Find out how much your home could sell for in as little as 3 minutes with a no-obligation cash offer.
Estimated market value$383,800
Get a cash offer in 3 minutes
Find out how much your home could sell for in as little as 3 minutes with a no-obligation cash offer.
Estimated market value
$383,800

