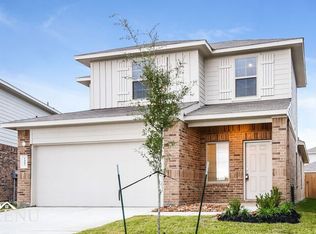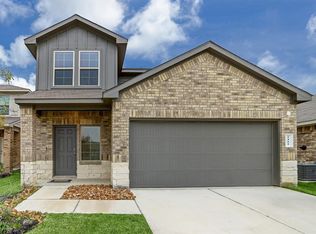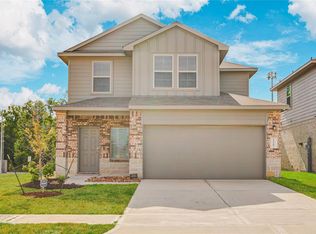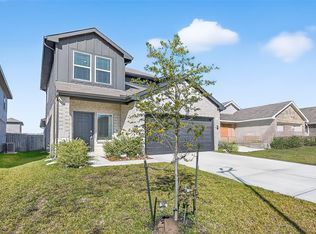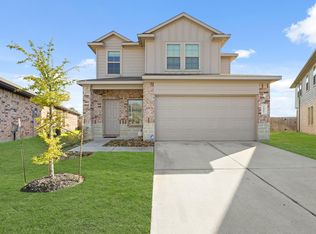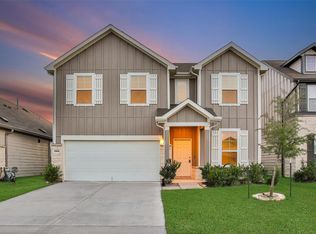Well designed and spacious 5 BEDROOM home on cul-de-sac with almost everything NEW! All new interior paint, new carpet, new downstairs vinyl flooring, and beautiful new quartz countertops in kitchen! Inviting foyer and living area as you enter home with lots of windows. Amazing kitchen with island, new countertops, and stainless appliances including refrigerator. You'll also find one bedroom and full bath located downstairs perfect for guests. Upstairs is the private primary bedroom with sitting area and large en-suite bath with walk-in closet. Game room ideal for entertaining as well as 3 additional secondary bedrooms. This home has all the features for comfort and efficiency including a whole-home generator, solar panels, tankless water heater, water softener, and a sprinkler system. Huge back yard with endless possibilities plus covered patio. This home is move-in ready!
For sale
Price cut: $10K (12/1)
$289,000
2403 Heeney Park Ln, Spring, TX 77373
5beds
2,523sqft
Est.:
Single Family Residence
Built in 2021
9,382.82 Square Feet Lot
$287,800 Zestimate®
$115/sqft
$54/mo HOA
What's special
New interior paintInviting foyerStainless appliancesLots of windowsNew carpetNew quartz countertopsAmazing kitchen
- 126 days |
- 268 |
- 26 |
Zillow last checked: 8 hours ago
Listing updated: December 01, 2025 at 12:17pm
Listed by:
Meg Taylor TREC #0592267 713-471-8823,
CB&A, Realtors
Source: HAR,MLS#: 35253273
Tour with a local agent
Facts & features
Interior
Bedrooms & bathrooms
- Bedrooms: 5
- Bathrooms: 3
- Full bathrooms: 3
Rooms
- Room types: Family Room, Utility Room
Primary bathroom
- Features: Full Secondary Bathroom Down, Primary Bath: Double Sinks, Primary Bath: Tub/Shower Combo
Kitchen
- Features: Kitchen Island, Kitchen open to Family Room, Pantry
Heating
- Natural Gas
Cooling
- Ceiling Fan(s), Electric
Appliances
- Included: Disposal, Gas Oven, Microwave, Gas Range, Dishwasher
Features
- 1 Bedroom Down - Not Primary BR, Primary Bed - 2nd Floor, Sitting Area
Interior area
- Total structure area: 2,523
- Total interior livable area: 2,523 sqft
Property
Parking
- Total spaces: 2
- Parking features: Attached
- Attached garage spaces: 2
Features
- Stories: 2
Lot
- Size: 9,382.82 Square Feet
- Features: Cul-De-Sac, 0 Up To 1/4 Acre
Details
- Parcel number: 1416350010010
Construction
Type & style
- Home type: SingleFamily
- Architectural style: Traditional
- Property subtype: Single Family Residence
Materials
- Brick, Wood Siding
- Foundation: Slab
- Roof: Composition
Condition
- New construction: No
- Year built: 2021
Utilities & green energy
- Water: Water District
Green energy
- Energy efficient items: Thermostat, HVAC
Community & HOA
Community
- Subdivision: Breckenridge West Sec 9
HOA
- Has HOA: Yes
- HOA fee: $650 annually
Location
- Region: Spring
Financial & listing details
- Price per square foot: $115/sqft
- Tax assessed value: $328,759
- Annual tax amount: $8,731
- Date on market: 8/7/2025
Estimated market value
$287,800
$273,000 - $302,000
$2,482/mo
Price history
Price history
| Date | Event | Price |
|---|---|---|
| 12/1/2025 | Price change | $289,000-3.3%$115/sqft |
Source: | ||
| 10/6/2025 | Price change | $299,000-5.1%$119/sqft |
Source: | ||
| 9/17/2025 | Price change | $315,000-3.1%$125/sqft |
Source: | ||
| 8/7/2025 | Listed for sale | $325,000+1.6%$129/sqft |
Source: | ||
| 3/17/2023 | Listing removed | -- |
Source: | ||
Public tax history
Public tax history
| Year | Property taxes | Tax assessment |
|---|---|---|
| 2025 | -- | $328,759 +4.2% |
| 2024 | $2,413 -9.6% | $315,500 -11.8% |
| 2023 | $2,671 +14.7% | $357,563 +14.9% |
Find assessor info on the county website
BuyAbility℠ payment
Est. payment
$1,945/mo
Principal & interest
$1405
Property taxes
$385
Other costs
$155
Climate risks
Neighborhood: 77373
Nearby schools
GreatSchools rating
- 4/10Gloria Marshall Elementary SchoolGrades: PK-5Distance: 0.9 mi
- 2/10Rickey C Bailey Middle SchoolGrades: 6-8Distance: 1.5 mi
- 2/10Spring High SchoolGrades: 9-12Distance: 3.2 mi
Schools provided by the listing agent
- Elementary: Gloria Marshall Elementary School
- Middle: Ricky C Bailey M S
- High: Spring High School
Source: HAR. This data may not be complete. We recommend contacting the local school district to confirm school assignments for this home.
- Loading
- Loading
