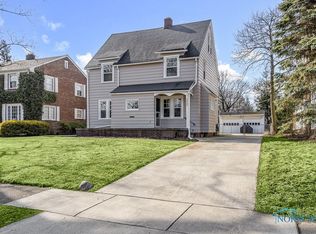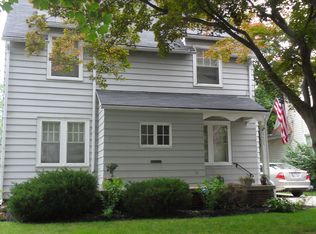Sold for $400,000
$400,000
2403 Hempstead Rd, Toledo, OH 43606
4beds
2,150sqft
Single Family Residence
Built in 1951
9,583.2 Square Feet Lot
$391,400 Zestimate®
$186/sqft
$2,680 Estimated rent
Home value
$391,400
$372,000 - $411,000
$2,680/mo
Zestimate® history
Loading...
Owner options
Explore your selling options
What's special
Amazing Village home "On the path" to TOP RATED SCHOOLS and athletic fields. First time listed in almost 50 years, this stunning home features a wonderful sunroom leading to your own outdoor oasis! Huge concrete patio and custom heated in-ground pool for Summer enjoyment. The pool has typically been open from May into October and is a great place to watch early season Football games. Finished basement Rec Room, custom Driveway, updated baths, privacy fence and immaculate landscaping. THIS. IS. THE. ONE!!
Zillow last checked: 8 hours ago
Listing updated: October 14, 2025 at 06:09am
Listed by:
Edward Goldblatt 419-944-6352,
Keller Williams Citywide
Bought with:
Jennifer Nowakowski, 2015005758
The Danberry Co
Source: NORIS,MLS#: 6132305
Facts & features
Interior
Bedrooms & bathrooms
- Bedrooms: 4
- Bathrooms: 3
- Full bathrooms: 2
- 1/2 bathrooms: 1
Primary bedroom
- Features: Ceiling Fan(s)
- Level: Upper
- Dimensions: 21 x 17
Bedroom 2
- Features: Ceiling Fan(s)
- Level: Upper
- Dimensions: 18 x 15
Bedroom 3
- Features: Ceiling Fan(s)
- Level: Upper
- Dimensions: 15 x 9
Bedroom 4
- Features: Ceiling Fan(s)
- Level: Upper
- Dimensions: 13 x 10
Dining room
- Level: Main
- Dimensions: 13 x 10
Game room
- Level: Lower
- Dimensions: 26 x 13
Kitchen
- Level: Main
- Dimensions: 12 x 12
Living room
- Features: Cove Ceiling(s), Fireplace
- Level: Main
- Dimensions: 25 x 13
Sun room
- Features: Ceiling Fan(s)
- Level: Main
- Dimensions: 12 x 9
Heating
- Forced Air, Natural Gas
Cooling
- Window Unit(s)
Appliances
- Included: Dishwasher, Microwave, Water Heater, Disposal, Dryer, Electric Range Connection, Refrigerator, Washer
- Laundry: Gas Dryer Hookup
Features
- Ceiling Fan(s), Cove Ceiling(s), Primary Bathroom
- Flooring: Carpet, Vinyl
- Doors: Door Screen(s)
- Basement: Full
- Has fireplace: Yes
- Fireplace features: Living Room
Interior area
- Total structure area: 2,150
- Total interior livable area: 2,150 sqft
Property
Parking
- Total spaces: 2.5
- Parking features: Concrete, Off Street, Attached Garage, Driveway, Garage Door Opener
- Garage spaces: 2.5
- Has uncovered spaces: Yes
Features
- Patio & porch: Patio
- Pool features: In Ground
Lot
- Size: 9,583 sqft
- Dimensions: 9,600
Details
- Parcel number: 8804174
Construction
Type & style
- Home type: SingleFamily
- Architectural style: Traditional
- Property subtype: Single Family Residence
Materials
- Brick
- Roof: Shingle
Condition
- New construction: Yes
- Year built: 1951
Utilities & green energy
- Electric: Circuit Breakers
- Sewer: Sanitary Sewer
- Water: Public
Community & neighborhood
Location
- Region: Toledo
- Subdivision: Ottawa Hills
Other
Other facts
- Listing terms: Cash,Conventional
Price history
| Date | Event | Price |
|---|---|---|
| 9/5/2025 | Sold | $400,000$186/sqft |
Source: NORIS #6132305 Report a problem | ||
| 8/23/2025 | Pending sale | $400,000$186/sqft |
Source: NORIS #6132305 Report a problem | ||
| 8/11/2025 | Contingent | $400,000$186/sqft |
Source: NORIS #6132305 Report a problem | ||
| 7/11/2025 | Listed for sale | $400,000$186/sqft |
Source: NORIS #6132305 Report a problem | ||
Public tax history
| Year | Property taxes | Tax assessment |
|---|---|---|
| 2024 | $11,070 +33.4% | $126,070 +46.4% |
| 2023 | $8,297 -1% | $86,135 |
| 2022 | $8,378 -1.3% | $86,135 |
Find assessor info on the county website
Neighborhood: 43606
Nearby schools
GreatSchools rating
- 8/10Ottawa Hills Elementary SchoolGrades: K-6Distance: 0.1 mi
- 8/10Ottawa Hills High SchoolGrades: 7-12Distance: 0.3 mi
Schools provided by the listing agent
- Elementary: Ottawa Hills
- High: Ottawa Hills
Source: NORIS. This data may not be complete. We recommend contacting the local school district to confirm school assignments for this home.

Get pre-qualified for a loan
At Zillow Home Loans, we can pre-qualify you in as little as 5 minutes with no impact to your credit score.An equal housing lender. NMLS #10287.

