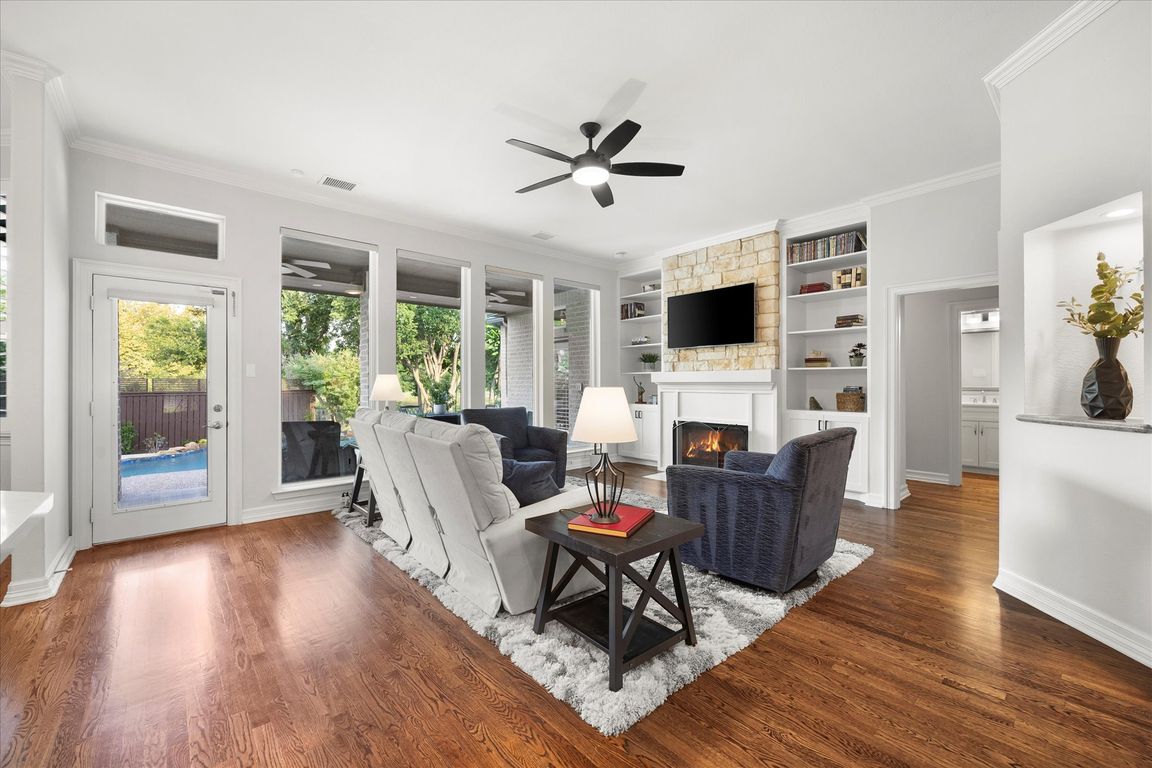
Pending
$749,000
5beds
3,513sqft
2403 Legend Dr, Heath, TX 75032
5beds
3,513sqft
Single family residence
Built in 1998
10,585 sqft
3 Attached garage spaces
$213 price/sqft
$178 quarterly HOA fee
What's special
Sparkling poolStone fireplaceFruit treesFloor-to-ceiling windowsWood floorsBackyard retreatBay-window seating area
This Heath beauty delivers elegance, comfort, and an outdoor paradise. A grand two-story entry opens to wood floors, soaring ceilings, and sunlit living spaces. The stunning kitchen shines with ceiling-height cabinetry, lighted displays, premium KitchenAid appliances, deep pullout drawers, farm sink, and breakfast bar for six. The living room features a ...
- 34 days |
- 1,528 |
- 42 |
Likely to sell faster than
Source: NTREIS,MLS#: 21045687
Travel times
Living Room
Kitchen
Primary Bedroom
Zillow last checked: 7 hours ago
Listing updated: September 18, 2025 at 04:13pm
Listed by:
Patty Turner 0426347 972-772-7000,
Keller Williams Rockwall 972-772-7000,
Jennifer Pyatt 0656008 972-898-8897,
Keller Williams Rockwall
Source: NTREIS,MLS#: 21045687
Facts & features
Interior
Bedrooms & bathrooms
- Bedrooms: 5
- Bathrooms: 4
- Full bathrooms: 4
Primary bedroom
- Features: Dual Sinks, Double Vanity, En Suite Bathroom, Linen Closet, Sitting Area in Primary, Separate Shower, Walk-In Closet(s)
- Level: First
- Dimensions: 24 x 14
Bedroom
- Features: Walk-In Closet(s)
- Level: Second
- Dimensions: 11 x 12
Bedroom
- Features: Walk-In Closet(s)
- Level: Second
- Dimensions: 15 x 12
Bedroom
- Features: Walk-In Closet(s)
- Level: Second
- Dimensions: 12 x 12
Bedroom
- Features: Split Bedrooms
- Level: First
Breakfast room nook
- Level: First
- Dimensions: 10 x 10
Dining room
- Level: First
- Dimensions: 12 x 12
Dining room
- Level: First
- Dimensions: 12 x 12
Other
- Features: Built-in Features, Dual Sinks, Double Vanity, En Suite Bathroom, Granite Counters, Jetted Tub, Linen Closet, Multiple Shower Heads, Separate Shower
- Level: First
- Dimensions: 16 x 12
Other
- Features: Built-in Features, Granite Counters
- Level: First
- Dimensions: 8 x 5
Other
- Level: Second
- Dimensions: 12 x 5
Other
- Level: Second
- Dimensions: 8 x 5
Game room
- Level: Second
- Dimensions: 19 x 17
Kitchen
- Features: Breakfast Bar, Built-in Features, Eat-in Kitchen, Kitchen Island, Pantry, Stone Counters, Solid Surface Counters, Walk-In Pantry
- Level: First
- Dimensions: 15 x 12
Living room
- Level: First
- Dimensions: 17 x 17
Utility room
- Features: Built-in Features, Utility Room, Utility Sink
- Level: First
- Dimensions: 8 x 8
Heating
- Central, Natural Gas
Cooling
- Central Air, Ceiling Fan(s), Electric
Appliances
- Included: Some Gas Appliances, Dishwasher, Electric Oven, Gas Cooktop, Disposal, Microwave, Plumbed For Gas, Trash Compactor, Vented Exhaust Fan
- Laundry: Electric Dryer Hookup, Laundry in Utility Room
Features
- Built-in Features, Chandelier, Decorative/Designer Lighting Fixtures, Eat-in Kitchen, Granite Counters, High Speed Internet, Kitchen Island, Multiple Staircases, Open Floorplan, Pantry, Cable TV, Natural Woodwork, Walk-In Closet(s)
- Flooring: Carpet, Ceramic Tile, Hardwood, Wood
- Windows: Bay Window(s), Shutters, Window Coverings
- Has basement: No
- Number of fireplaces: 1
- Fireplace features: Decorative, Gas, Gas Log, Living Room
Interior area
- Total interior livable area: 3,513 sqft
Video & virtual tour
Property
Parking
- Total spaces: 3
- Parking features: Concrete, Door-Multi, Driveway, Garage, Kitchen Level, Lighted, Oversized, Garage Faces Side
- Attached garage spaces: 3
- Has uncovered spaces: Yes
Features
- Levels: Two
- Stories: 2
- Patio & porch: Rear Porch, Patio, Covered
- Has private pool: Yes
- Pool features: Fenced, Gunite, In Ground, Outdoor Pool, Pool, Private, Water Feature, Community
- Fencing: Wood,Wrought Iron
Lot
- Size: 10,585.08 Square Feet
- Residential vegetation: Grassed
Details
- Parcel number: 000000047524
Construction
Type & style
- Home type: SingleFamily
- Architectural style: Traditional,Detached
- Property subtype: Single Family Residence
Materials
- Brick
- Foundation: Slab
- Roof: Composition,Shingle
Condition
- Year built: 1998
Utilities & green energy
- Sewer: Public Sewer
- Water: Public
- Utilities for property: Electricity Connected, Natural Gas Available, Sewer Available, Separate Meters, Underground Utilities, Water Available, Cable Available
Community & HOA
Community
- Features: Clubhouse, Golf, Playground, Park, Pool, Trails/Paths, Curbs, Sidewalks
- Security: Prewired, Security System Owned, Security System, Smoke Detector(s)
- Subdivision: Buffalo Creek Country Club Estate
HOA
- Has HOA: Yes
- Services included: Association Management, Maintenance Grounds
- HOA fee: $178 quarterly
- HOA name: Buffalo Creek HOA
- HOA phone: 855-289-6007
Location
- Region: Heath
Financial & listing details
- Price per square foot: $213/sqft
- Tax assessed value: $732,200
- Annual tax amount: $12,388
- Date on market: 9/3/2025
- Exclusions: TVs and mounts, solar path lighting, garage shelving and Google home cameras
- Electric utility on property: Yes