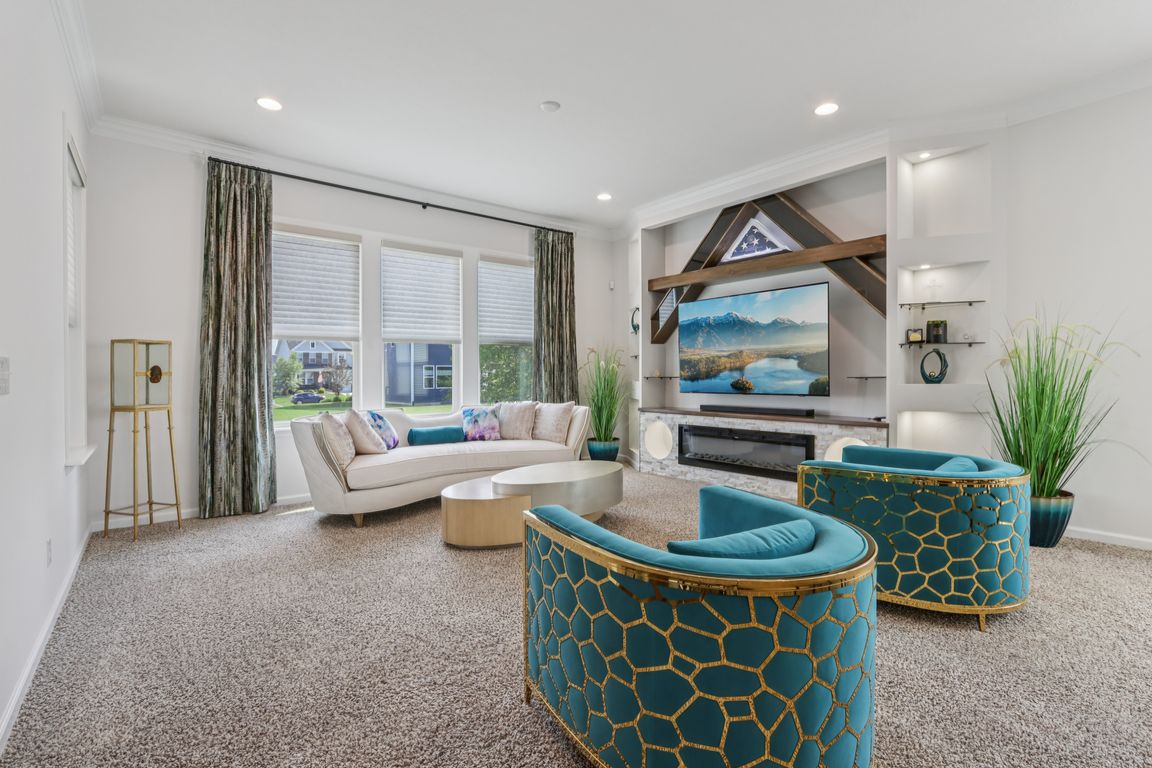
PendingPrice cut: $2K (9/25)
$598,000
3beds
5,112sqft
2403 Mossy Crk, Avon, IN 46123
3beds
5,112sqft
Residential, single family residence
Built in 2017
0.29 Acres
2 Attached garage spaces
$117 price/sqft
$660 annually HOA fee
What's special
Full basementOutdoor fireplaceEgress windowsDouble sinksBuilt-in custom entertainment systemConvenient main-level livingPrivate home office
Welcome to this move-in-ready home located on Mossy Creek within Avon's popular Woodcreek Crossing! This home offers convenient main-level living with the added benefit of a full basement, providing ample storage or the potential to create additional living space. The split floor plan includes three bedrooms and a private home office. ...
- 53 days |
- 547 |
- 13 |
Source: MIBOR as distributed by MLS GRID,MLS#: 22056276
Travel times
Living Room
Kitchen
Primary Bedroom
Zillow last checked: 7 hours ago
Listing updated: October 02, 2025 at 11:45am
Listing Provided by:
Will Lonnemann 317-294-2667,
F.C. Tucker Company
Source: MIBOR as distributed by MLS GRID,MLS#: 22056276
Facts & features
Interior
Bedrooms & bathrooms
- Bedrooms: 3
- Bathrooms: 3
- Full bathrooms: 3
- Main level bathrooms: 3
- Main level bedrooms: 3
Primary bedroom
- Level: Main
- Area: 285 Square Feet
- Dimensions: 19x15
Bedroom 2
- Level: Main
- Area: 168 Square Feet
- Dimensions: 14x12
Bedroom 3
- Level: Main
- Area: 168 Square Feet
- Dimensions: 14x12
Dining room
- Level: Main
- Area: 120 Square Feet
- Dimensions: 15x08
Family room
- Level: Main
- Area: 272 Square Feet
- Dimensions: 17x16
Kitchen
- Level: Main
- Area: 252 Square Feet
- Dimensions: 18x14
Laundry
- Features: Luxury Vinyl Plank
- Level: Main
- Area: 108 Square Feet
- Dimensions: 12x09
Office
- Level: Main
- Area: 132 Square Feet
- Dimensions: 12x11
Play room
- Level: Basement
- Area: 696 Square Feet
- Dimensions: 29x24
Heating
- Forced Air, Natural Gas
Cooling
- Central Air
Appliances
- Included: Electric Cooktop, Dishwasher, Disposal, Microwave, Range Hood, Electric Water Heater
- Laundry: Main Level
Features
- High Ceilings, Tray Ceiling(s), Walk-In Closet(s), Entrance Foyer, Pantry
- Basement: Ceiling - 9+ feet,Full,Partially Finished,Roughed In,Storage Space
- Number of fireplaces: 1
- Fireplace features: Gas Log, Gas Starter, Other
Interior area
- Total structure area: 5,112
- Total interior livable area: 5,112 sqft
- Finished area below ground: 1,022
Property
Parking
- Total spaces: 2
- Parking features: Attached
- Attached garage spaces: 2
- Details: Garage Parking Other(Finished Garage)
Features
- Levels: One
- Stories: 1
- Patio & porch: Covered, Screened
Lot
- Size: 0.29 Acres
- Features: Sidewalks, Street Lights
Details
- Parcel number: 320726495003000022
- Horse amenities: None
Construction
Type & style
- Home type: SingleFamily
- Architectural style: Ranch
- Property subtype: Residential, Single Family Residence
Materials
- Brick, Cement Siding
- Foundation: Concrete Perimeter
Condition
- New construction: No
- Year built: 2017
Details
- Builder name: Drees Homes
Utilities & green energy
- Water: Public
Community & HOA
Community
- Subdivision: Woodcreek Crossing
HOA
- Has HOA: Yes
- Services included: Insurance, Maintenance
- HOA fee: $660 annually
- HOA phone: 317-272-5688
Location
- Region: Avon
Financial & listing details
- Price per square foot: $117/sqft
- Tax assessed value: $546,600
- Annual tax amount: $6,214
- Date on market: 8/18/2025