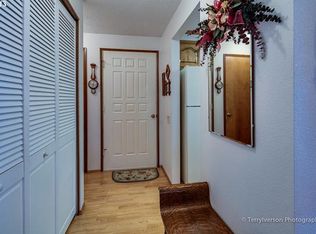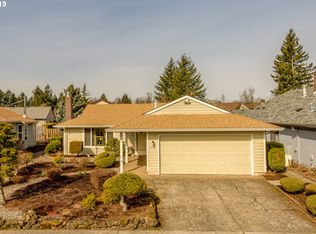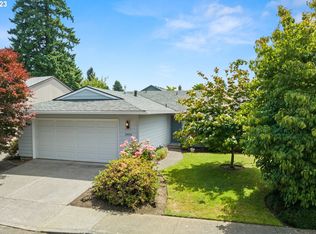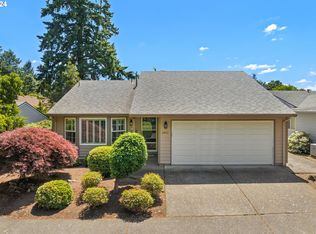One of the largest homes in Summerplace! Unique floor plan with 2000 sqft on the main & 456 sqft loft. Master bedroom features an on-suite bath and a bonus sewing/den. Main bath has walk-in jetted tub. Dining room has a wall of built-ins. Tankless water heater and central air. A lot of square footage for the price!
This property is off market, which means it's not currently listed for sale or rent on Zillow. This may be different from what's available on other websites or public sources.



