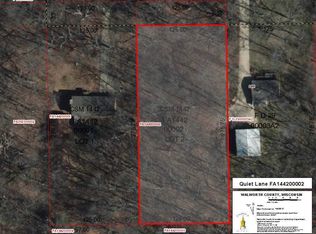Closed
$698,000
2403 Quiet LANE, Delavan, WI 53115
4beds
2,858sqft
Single Family Residence
Built in 1995
0.89 Acres Lot
$678,300 Zestimate®
$244/sqft
$4,059 Estimated rent
Home value
$678,300
$644,000 - $712,000
$4,059/mo
Zestimate® history
Loading...
Owner options
Explore your selling options
What's special
Stunning, fully renovated home nestled on 0.89 acres near Delavan Lake, blends modern comfort with timeless charm. The sunlit chef's kitchen with an island opens to a welcoming living room with a fireplace. Savor tranquil woodland views from deck just off the kitchen. Entertain effortlessly with a lower-level bar featuring cabinetry with sink leading to a grand light-filled rec room with striking fireplace. The private primary suite is a true retreat with vaulted ceilings, spa-worthy bath, and outdoor sitting area with backyard access. Dual laundry areas add ease. Newer mechanicals provide peace of mind. Detached garage features eye-catching epoxy flooring. Set in a prime location just minutes from lake, I-43, dining, & shopping. Enjoy the best of both indoor comfort & outdoor recreation!
Zillow last checked: 8 hours ago
Listing updated: September 30, 2025 at 04:54am
Listed by:
Colleen Goethal PropertyInfo@shorewest.com,
Shorewest Realtors, Inc.
Bought with:
The Starboard Group*
Source: WIREX MLS,MLS#: 1926137 Originating MLS: Metro MLS
Originating MLS: Metro MLS
Facts & features
Interior
Bedrooms & bathrooms
- Bedrooms: 4
- Bathrooms: 3
- Full bathrooms: 3
- Main level bedrooms: 1
Primary bedroom
- Level: Main
- Area: 240
- Dimensions: 16 x 15
Bedroom 2
- Level: Upper
- Area: 121
- Dimensions: 11 x 11
Bedroom 3
- Level: Upper
- Area: 99
- Dimensions: 11 x 9
Bedroom 4
- Level: Lower
- Area: 130
- Dimensions: 13 x 10
Bathroom
- Features: Shower on Lower, Tub Only, Ceramic Tile, Master Bedroom Bath: Walk-In Shower, Shower Over Tub
Kitchen
- Level: Upper
- Area: 180
- Dimensions: 15 x 12
Living room
- Level: Upper
- Area: 154
- Dimensions: 14 x 11
Heating
- Natural Gas, Forced Air
Cooling
- Central Air
Appliances
- Included: Dishwasher, Disposal, Dryer, Microwave, Other, Oven, Range, Refrigerator, Washer, Water Softener
Features
- High Speed Internet, Cathedral/vaulted ceiling, Walk-In Closet(s), Wet Bar, Kitchen Island
- Flooring: Wood
- Basement: Finished,Full,Full Size Windows,Concrete,Radon Mitigation System,Sump Pump
Interior area
- Total structure area: 2,858
- Total interior livable area: 2,858 sqft
Property
Parking
- Total spaces: 2
- Parking features: Garage Door Opener, Detached, 2 Car
- Garage spaces: 2
Features
- Levels: Multi-Level
- Patio & porch: Deck
Lot
- Size: 0.89 Acres
- Features: Wooded
Details
- Parcel number: FA144200001
- Zoning: R-2
- Special conditions: Arms Length
Construction
Type & style
- Home type: SingleFamily
- Architectural style: Raised Ranch
- Property subtype: Single Family Residence
Materials
- Fiber Cement, Vinyl Siding
Condition
- 21+ Years
- New construction: No
- Year built: 1995
Utilities & green energy
- Sewer: Public Sewer
- Water: Well
- Utilities for property: Cable Available
Community & neighborhood
Location
- Region: Delavan
- Municipality: Delavan
Price history
| Date | Event | Price |
|---|---|---|
| 9/30/2025 | Sold | $698,000$244/sqft |
Source: | ||
| 7/22/2025 | Contingent | $698,000$244/sqft |
Source: | ||
| 7/11/2025 | Listed for sale | $698,000+144.9%$244/sqft |
Source: | ||
| 10/29/2021 | Sold | $285,000-10.9%$100/sqft |
Source: | ||
| 10/26/2021 | Pending sale | $319,900$112/sqft |
Source: | ||
Public tax history
| Year | Property taxes | Tax assessment |
|---|---|---|
| 2024 | $4,782 +8% | $411,400 +64.9% |
| 2023 | $4,427 +29.5% | $249,500 +26.9% |
| 2022 | $3,418 +18.7% | $196,600 |
Find assessor info on the county website
Neighborhood: Delavan Lake
Nearby schools
GreatSchools rating
- 5/10Phoenix Middle SchoolGrades: 5-8Distance: 2.5 mi
- 4/10Delavan-Darien High SchoolGrades: 9-12Distance: 2.7 mi
- NATurtle Creek Elementary SchoolGrades: PK-2Distance: 2.9 mi
Schools provided by the listing agent
- Middle: Phoenix
- High: Delavan-Darien
- District: Delavan-Darien
Source: WIREX MLS. This data may not be complete. We recommend contacting the local school district to confirm school assignments for this home.

Get pre-qualified for a loan
At Zillow Home Loans, we can pre-qualify you in as little as 5 minutes with no impact to your credit score.An equal housing lender. NMLS #10287.
Sell for more on Zillow
Get a free Zillow Showcase℠ listing and you could sell for .
$678,300
2% more+ $13,566
With Zillow Showcase(estimated)
$691,866