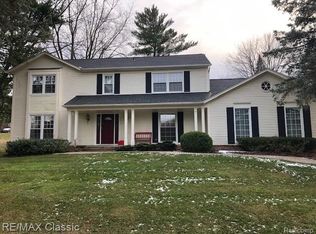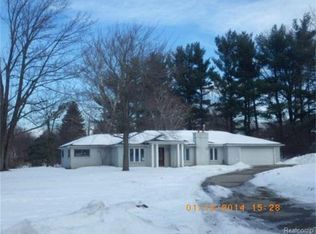Sold for $632,000 on 09/16/25
$632,000
2403 Red Maple Ct, Troy, MI 48098
4beds
3,933sqft
Single Family Residence
Built in 1978
0.31 Acres Lot
$631,900 Zestimate®
$161/sqft
$4,105 Estimated rent
Home value
$631,900
$600,000 - $663,000
$4,105/mo
Zestimate® history
Loading...
Owner options
Explore your selling options
What's special
Welcome to 2403 Red Maple Ct, a beautifully maintained 4-bedroom, 3.1-bath colonial tucked away on a serene cul-de-sac in the heart of Troy. This inviting home blends timeless charm with thoughtful updates, offering over 2,000 square feet of comfortable living space and a spacious backyard perfect for entertaining or relaxing.
Step into a bright and airy foyer that opens to a large living room with hardwood floors and abundant natural light. The formal dining room is ideal for hosting family dinners or holiday gatherings. The recently updated kitchen features updated cabinetry, quartzite countertops, and a cozy breakfast nook that overlooks the lush backyard.
Upstairs, you’ll find four generously sized bedrooms, including a primary suite with a walk-in closet, private balcony access and an ensuite bathroom (recently remodeled). The additional full bath and convenient half-bath on the main floor ensure comfort and functionality for the whole family.
Enjoy peace of mind with several recent updates, including: New garage door (2020) Furnace replaced (2019) Gutters replaced (2019) Chimney cleaned (2022) and cap replaced (2023) Water heater (2018) Windows replaced (2000).
Additional highlights include a spacious 2-car garage, finished basement, and a large, tree-lined backyard with a private deck—ideal for summer BBQs or morning coffee.
Located within the award-winning Troy School District and just minutes from shopping, dining, and major expressways, this home offers the perfect blend of comfort, convenience, and community.
Don't miss your chance to own this delightful Troy gem—schedule your private showing today!
Zillow last checked: 8 hours ago
Listing updated: September 17, 2025 at 07:18am
Listed by:
Christina Gennari 248-550-4788,
KW Domain
Bought with:
Christina Gennari, 6501322143
KW Domain
Source: Realcomp II,MLS#: 20251015345
Facts & features
Interior
Bedrooms & bathrooms
- Bedrooms: 4
- Bathrooms: 4
- Full bathrooms: 3
- 1/2 bathrooms: 1
Primary bedroom
- Level: Second
- Area: 255
- Dimensions: 15 X 17
Bedroom
- Level: Second
- Area: 182
- Dimensions: 14 X 13
Bedroom
- Level: Second
- Area: 210
- Dimensions: 15 X 14
Bedroom
- Level: Second
- Area: 170
- Dimensions: 17 X 10
Bedroom
- Level: Basement
- Area: 156
- Dimensions: 12 X 13
Bedroom
- Level: Basement
- Area: 338
- Dimensions: 26 X 13
Primary bathroom
- Level: Second
- Area: 120
- Dimensions: 12 X 10
Other
- Level: Second
- Area: 72
- Dimensions: 12 X 6
Other
- Level: Basement
- Area: 48
- Dimensions: 6 X 8
Other
- Level: Entry
- Area: 30
- Dimensions: 6 X 5
Other
- Level: Entry
- Area: 100
- Dimensions: 10 X 10
Dining room
- Level: Entry
- Area: 132
- Dimensions: 11 X 12
Family room
- Level: Entry
- Area: 294
- Dimensions: 14 X 21
Kitchen
- Level: Entry
- Area: 176
- Dimensions: 16 X 11
Laundry
- Level: Entry
- Area: 54
- Dimensions: 6 X 9
Library
- Level: Entry
- Area: 135
- Dimensions: 15 X 9
Living room
- Level: Entry
- Area: 216
- Dimensions: 18 X 12
Heating
- Forced Air, Natural Gas
Cooling
- Central Air
Features
- Basement: Finished
- Has fireplace: Yes
- Fireplace features: Family Room
Interior area
- Total interior livable area: 3,933 sqft
- Finished area above ground: 2,933
- Finished area below ground: 1,000
Property
Parking
- Total spaces: 2
- Parking features: Two Car Garage, Attached, Direct Access
- Attached garage spaces: 2
Features
- Levels: Two
- Stories: 2
- Entry location: GroundLevel
- Patio & porch: Porch
- Pool features: None
Lot
- Size: 0.31 Acres
- Dimensions: 95.59 x 140.52
Details
- Parcel number: 2006401018
- Special conditions: Short Sale No,Standard
Construction
Type & style
- Home type: SingleFamily
- Architectural style: Colonial
- Property subtype: Single Family Residence
Materials
- Aluminum Siding, Brick
- Foundation: Basement, Poured
Condition
- New construction: No
- Year built: 1978
Utilities & green energy
- Sewer: Public Sewer
- Water: Other
Community & neighborhood
Location
- Region: Troy
- Subdivision: CHARNWOOD HILLS 4
HOA & financial
HOA
- Has HOA: Yes
- HOA fee: $213 annually
- Association phone: 248-891-8619
Other
Other facts
- Listing agreement: Exclusive Right To Sell
- Listing terms: Cash,Conventional,FHA,Va Loan
Price history
| Date | Event | Price |
|---|---|---|
| 9/16/2025 | Sold | $632,000-7.7%$161/sqft |
Source: | ||
| 8/21/2025 | Pending sale | $685,000$174/sqft |
Source: | ||
| 7/25/2025 | Price change | $685,000-2.1%$174/sqft |
Source: | ||
| 7/11/2025 | Listed for sale | $700,000+64.7%$178/sqft |
Source: | ||
| 6/30/2020 | Sold | $425,000-11.5%$108/sqft |
Source: Public Record | ||
Public tax history
| Year | Property taxes | Tax assessment |
|---|---|---|
| 2024 | -- | $273,720 +6.7% |
| 2023 | -- | $256,480 -1% |
| 2022 | -- | $259,020 +4.5% |
Find assessor info on the county website
Neighborhood: 48098
Nearby schools
GreatSchools rating
- 10/10Hamilton Elementary SchoolGrades: K-5Distance: 1.2 mi
- 8/10Smith Middle SchoolGrades: 6-8Distance: 2.6 mi
- 10/10Troy High SchoolGrades: 9-12Distance: 1.8 mi
Get a cash offer in 3 minutes
Find out how much your home could sell for in as little as 3 minutes with a no-obligation cash offer.
Estimated market value
$631,900
Get a cash offer in 3 minutes
Find out how much your home could sell for in as little as 3 minutes with a no-obligation cash offer.
Estimated market value
$631,900

