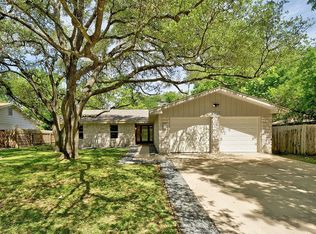Bright and spacious ranch style home in highly sought after Western Trails Estates neighborhood! Four b/r, two full baths, fourth bedroom can be a bonus room, home office, playroom, exercise room, or a great space for home projects. Wide back patio that provides a great place to relax and enjoy the sights and sounds of nature. This home has an inviting living and dining area that features custom built-in cabinets and is perfect for entertaining family and friends!
This property is off market, which means it's not currently listed for sale or rent on Zillow. This may be different from what's available on other websites or public sources.
