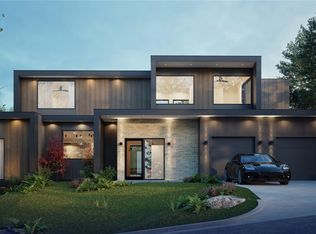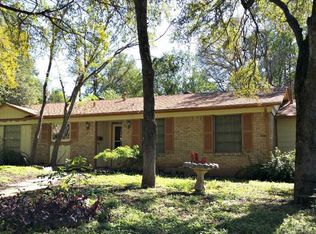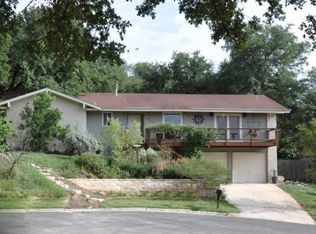Modern masterpiece meets seamless construction on this rare .26 acre cule-de-sac lot in Barton Hills. Surrounded by a cool canopy of heritage oaks, this sustainable design offers incredible craftsmanship and attention to detail throughout a combined 3321sf of outdoor and indoor living space. An extensive landscape plan w/ concrete perimeter walls set the tone for an amazing screened porch complete with a full summer kitchen, floating fireplace and moraccan inspired cement tiles. Second drive creates the perfect set up for airstream enthusiasts or storing that weekend exploration vehicle. Optional pool designs available for consideration and the current 2 car garage offers additional space for moto and bicycle repairs / restoration / storage. Beautiful high-end finishes include walnut cabinetry, natural Calacatta Quartzite countertops, Venatino marble, level five drywall, Fleetwood window systems, Big Ass fans, LaHabra stucco and exterior cypress soffits. Chef inspired kitchen appliances include 48" Wolf rangetop, 48" Subzero fridge and wine storage, Miele Diamond dishwasher, Niche Modern pendants, Hansgrohe fixtures and Fly Reglet shadow reveal systems. Architects: Pure Design & Forsite Studio. Incredible walking distance to Zilker, multiple greenbelts, and both Barton Springs and South Lamar Entertainment Districts.
This property is off market, which means it's not currently listed for sale or rent on Zillow. This may be different from what's available on other websites or public sources.


