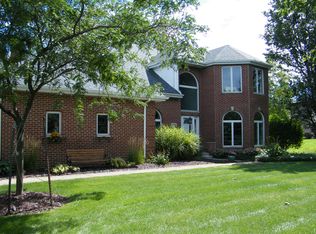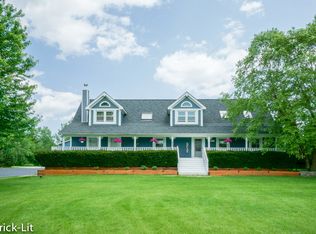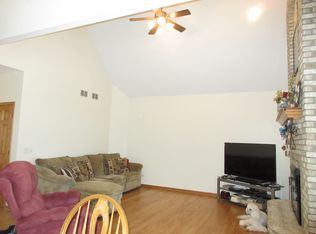Closed
$626,000
24031 S Schoolhouse Rd, Manhattan, IL 60442
3beds
2,957sqft
Single Family Residence
Built in 1999
2.5 Acres Lot
$630,400 Zestimate®
$212/sqft
$3,393 Estimated rent
Home value
$630,400
$599,000 - $662,000
$3,393/mo
Zestimate® history
Loading...
Owner options
Explore your selling options
What's special
First time on the market! Pride of (original) home ownership shines throughout this extremely well-maintained, solid brick ranch on 2.5 acres in Manhattan. Offering over 2,900 square feet of living space, this home features 3 bedrooms, 2.5 bathrooms, and a huge unfinished basement with endless possibilities. Step inside the spacious foyer, where cathedral ceilings in the family room and a cozy brick fireplace immediately set the tone. The floor plan also includes a separate dining room and a versatile front room, perfect for a home office, playroom, etc. The kitchen provides ample cabinet space, breakfast bar seating, and room for a table, plus it comes fully equipped with stainless steel appliances. The primary suite offers his and hers walk-in closets and a private bath with a whirlpool tub and separate walk-in shower. Two generously sized secondary bedrooms also feature walk-in closets. The laundry/mudroom is conveniently located on the main level with its own private exterior access. Additional highlights include a 3-car attached garage, a massive unfinished basement with a large crawl space for storage, and a meticulously maintained, fully usable 2.5-acre lot. Surrounded by mature trees, open green space, and complete privacy, this property is ready to be transformed into the ultimate outdoor oasis. Roof, furnace and AC are two years young. Kitchen counter tops and appliances new in 2020. All of this is located on the edge of Manhattan, with quick access to New Lenox and Frankfort, and within award-winning school districts. This is one you won't want to miss!
Zillow last checked: 8 hours ago
Listing updated: September 13, 2025 at 07:39am
Listing courtesy of:
Kelly Dugan 708-925-2642,
@properties Christie's International Real Estate
Bought with:
Irina Bordian, ABR
RE/MAX Professionals Select
Source: MRED as distributed by MLS GRID,MLS#: 12452589
Facts & features
Interior
Bedrooms & bathrooms
- Bedrooms: 3
- Bathrooms: 3
- Full bathrooms: 2
- 1/2 bathrooms: 1
Primary bedroom
- Features: Flooring (Carpet), Bathroom (Full, Whirlpool & Sep Shwr)
- Level: Main
- Area: 336 Square Feet
- Dimensions: 16X21
Bedroom 2
- Features: Flooring (Carpet)
- Level: Main
- Area: 210 Square Feet
- Dimensions: 14X15
Bedroom 3
- Features: Flooring (Carpet)
- Level: Main
- Area: 247 Square Feet
- Dimensions: 13X19
Dining room
- Features: Flooring (Hardwood)
- Level: Main
- Area: 176 Square Feet
- Dimensions: 11X16
Family room
- Features: Flooring (Carpet)
- Level: Main
- Area: 540 Square Feet
- Dimensions: 20X27
Foyer
- Features: Flooring (Porcelain Tile)
- Level: Main
- Area: 96 Square Feet
- Dimensions: 6X16
Kitchen
- Features: Kitchen (Eating Area-Breakfast Bar, Eating Area-Table Space, Granite Counters), Flooring (Porcelain Tile)
- Level: Main
- Area: 150 Square Feet
- Dimensions: 15X10
Laundry
- Features: Flooring (Porcelain Tile)
- Level: Main
- Area: 108 Square Feet
- Dimensions: 18X6
Living room
- Features: Flooring (Carpet)
- Level: Main
- Area: 294 Square Feet
- Dimensions: 21X14
Heating
- Natural Gas, Forced Air
Cooling
- Central Air
Appliances
- Included: Range, Microwave, Dishwasher, Refrigerator, Washer, Dryer, Stainless Steel Appliance(s), Water Softener, Water Softener Owned, Gas Oven
- Laundry: Main Level, Gas Dryer Hookup, Sink
Features
- Cathedral Ceiling(s), 1st Floor Bedroom, Walk-In Closet(s), Beamed Ceilings, Granite Counters, Separate Dining Room
- Flooring: Hardwood, Carpet
- Doors: Storm Door(s)
- Basement: Unfinished,Crawl Space,Partial
- Number of fireplaces: 1
- Fireplace features: Gas Starter, Family Room
Interior area
- Total structure area: 0
- Total interior livable area: 2,957 sqft
Property
Parking
- Total spaces: 3
- Parking features: Garage Door Opener, On Site, Garage Owned, Attached, Garage
- Attached garage spaces: 3
- Has uncovered spaces: Yes
Accessibility
- Accessibility features: No Disability Access
Features
- Stories: 1
Lot
- Size: 2.50 Acres
- Dimensions: 165x600
- Features: Landscaped, Mature Trees
Details
- Parcel number: 1412121010050000
- Special conditions: None
- Other equipment: Generator
Construction
Type & style
- Home type: SingleFamily
- Architectural style: Ranch
- Property subtype: Single Family Residence
Materials
- Brick
Condition
- New construction: No
- Year built: 1999
Utilities & green energy
- Sewer: Septic Tank
- Water: Well
Community & neighborhood
Location
- Region: Manhattan
Other
Other facts
- Listing terms: Cash
- Ownership: Fee Simple
Price history
| Date | Event | Price |
|---|---|---|
| 9/12/2025 | Sold | $626,000+0.2%$212/sqft |
Source: | ||
| 9/9/2025 | Pending sale | $625,000$211/sqft |
Source: | ||
| 8/27/2025 | Contingent | $625,000$211/sqft |
Source: | ||
| 8/23/2025 | Listed for sale | $625,000$211/sqft |
Source: | ||
Public tax history
| Year | Property taxes | Tax assessment |
|---|---|---|
| 2023 | $15,211 +3.3% | $180,400 +6.4% |
| 2022 | $14,725 -0.2% | $169,550 |
| 2021 | $14,753 +3.6% | $169,550 +3.6% |
Find assessor info on the county website
Neighborhood: 60442
Nearby schools
GreatSchools rating
- 10/10Anna Mcdonald Elementary SchoolGrades: 3-5Distance: 3.8 mi
- 7/10Manhattan Jr High SchoolGrades: 6-8Distance: 3.7 mi
- 10/10Lincoln Way WestGrades: 9-12Distance: 5 mi
Schools provided by the listing agent
- High: Lincoln-Way West High School
- District: 114
Source: MRED as distributed by MLS GRID. This data may not be complete. We recommend contacting the local school district to confirm school assignments for this home.

Get pre-qualified for a loan
At Zillow Home Loans, we can pre-qualify you in as little as 5 minutes with no impact to your credit score.An equal housing lender. NMLS #10287.


