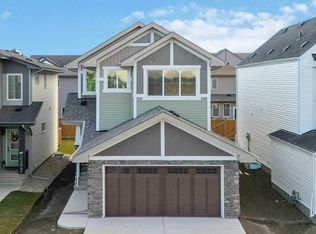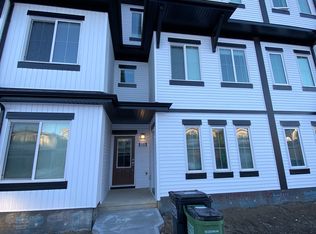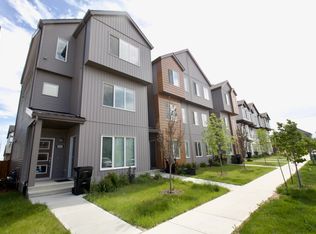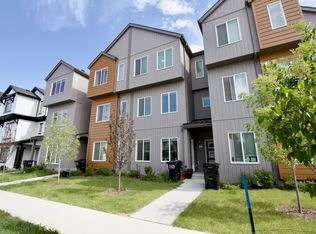Brand New Built 5 bed House with Attached Garage Stunning 5-Bedroom Family Home 2,300 SF This spacious 2,300 SF 5-bedroom home has everything you've been looking for! Home Features: Double attached garage with option for a separate side entrance 9' ceilings & luxury vinyl plank flooring throughout the main floor Attractive SLD recessed lighting throughout the home Inviting foyer leading to a convenient half bath and mud room with large open closet (accessible from garage) Walk-through pantry connecting mud room to the kitchen Enclosed flex room (perfect for office, bedroom, or playroom) Open-concept kitchen, nook & great room with large windows and sliding patio doors to the backyard Dream Kitchen: Generous quartz countertops (throughout home) Spacious island with flush eating ledge Silgranite sink with Moen "Align" faucet Range microwave & full-height tiled backsplash Bright track lighting & abundant Thermofoil cabinetry Upstairs Retreat: Bright primary suite with large walk-in closet 5-piece ensuite: double sinks, corner soaker tub & glass-door walk-in shower Bonus room for family time 3 additional comfortable bedrooms with plenty of closet space Main 3-piece bath & convenient laundry room Note: Showhome pictures may differ from the actual home. Location: Close to schools, restaurants, grocery stores & bus stops Lease Details: 1 or 2-year lease available Utilities not included Pets welcome (no large dogs) Smoking outside only Landlord & employment references required Fast application process Welcome Home!
This property is off market, which means it's not currently listed for sale or rent on Zillow. This may be different from what's available on other websites or public sources.



