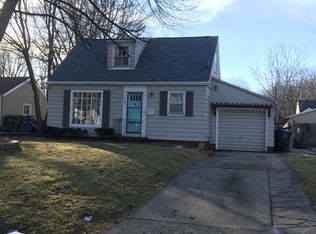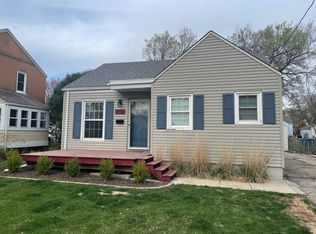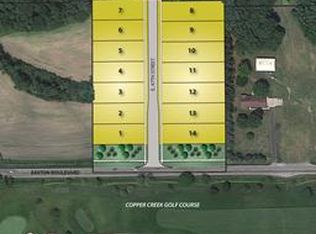Sold for $165,000
$165,000
2404 47th St, Des Moines, IA 50310
2beds
822sqft
Single Family Residence
Built in 1940
7,230.96 Square Feet Lot
$164,900 Zestimate®
$201/sqft
$1,446 Estimated rent
Home value
$164,900
$157,000 - $173,000
$1,446/mo
Zestimate® history
Loading...
Owner options
Explore your selling options
What's special
Step into this wonderful Beaverdale bungalow settled on a generous 7,234 sq ft lot. Built in 1940 with many recent updates, this cozy 2-bedroom, 1-bathroom home offers 822 sq ft of comfortable living space with a partially finished basement. The concrete driveway offers convenient off-street parking.
The home’s warm interior features updated flooring on the main level, and tile accents that reflect timeless craftsmanship. Enjoy efficient comfort year-round with forced-air heating, and ample natural light throughout the home enhances its welcoming feel.
Located in one of Des Moines’ most beloved neighborhoods, you're just a short distance from local shops, parks, and schools. You’re only a short walk from Tower Park, a wonderful 8-acre park site to enjoy the outdoors. The neighborhood is also home to three public elementary schools and one private school.
This home presents a great opportunity for anyone looking for a cozy home in a beloved neighborhood!
Zillow last checked: 8 hours ago
Listing updated: October 22, 2025 at 10:36am
Listed by:
Webb, Joseph (262)391-9319,
Weichert, Realtors - 515 Agency
Bought with:
Jermaine Parkey
RE/MAX Concepts
Source: DMMLS,MLS#: 725504 Originating MLS: Des Moines Area Association of REALTORS
Originating MLS: Des Moines Area Association of REALTORS
Facts & features
Interior
Bedrooms & bathrooms
- Bedrooms: 2
- Bathrooms: 1
- Full bathrooms: 1
- Main level bedrooms: 2
Heating
- Forced Air, Gas, Natural Gas
Cooling
- Central Air
Appliances
- Included: Dryer, Refrigerator, Stove, Washer
Features
- Dining Area, Window Treatments
- Flooring: Laminate
- Basement: Finished
Interior area
- Total structure area: 822
- Total interior livable area: 822 sqft
- Finished area below ground: 400
Property
Features
- Patio & porch: Open, Patio
- Exterior features: Patio, Storage
- Fencing: Wood
Lot
- Size: 7,230 sqft
- Dimensions: 50 x 144.7
Details
- Additional structures: Storage
- Parcel number: 10006363000000
- Zoning: N3C
Construction
Type & style
- Home type: SingleFamily
- Architectural style: Bungalow
- Property subtype: Single Family Residence
Materials
- Vinyl Siding
- Foundation: Brick/Mortar
- Roof: Asphalt,Shingle
Condition
- Year built: 1940
Utilities & green energy
- Sewer: Public Sewer
- Water: Public
Community & neighborhood
Security
- Security features: Security System, Fire Alarm
Location
- Region: Des Moines
Other
Other facts
- Listing terms: Cash,Conventional,FHA,VA Loan
- Road surface type: Concrete
Price history
| Date | Event | Price |
|---|---|---|
| 12/13/2025 | Listing removed | $1,495$2/sqft |
Source: Zillow Rentals Report a problem | ||
| 12/1/2025 | Listed for rent | $1,495$2/sqft |
Source: Zillow Rentals Report a problem | ||
| 10/17/2025 | Sold | $165,000-2.9%$201/sqft |
Source: | ||
| 9/5/2025 | Pending sale | $170,000$207/sqft |
Source: | ||
| 9/4/2025 | Listed for sale | $170,000$207/sqft |
Source: | ||
Public tax history
| Year | Property taxes | Tax assessment |
|---|---|---|
| 2024 | $2,718 -8.4% | $155,600 |
| 2023 | $2,966 +0.9% | $155,600 +15.5% |
| 2022 | $2,940 +1.8% | $134,700 |
Find assessor info on the county website
Neighborhood: Beaverdale
Nearby schools
GreatSchools rating
- 4/10Hillis Elementary SchoolGrades: K-5Distance: 0.6 mi
- 3/10Meredith Middle SchoolGrades: 6-8Distance: 1.3 mi
- 2/10Hoover High SchoolGrades: 9-12Distance: 1.4 mi
Schools provided by the listing agent
- District: Des Moines Independent
Source: DMMLS. This data may not be complete. We recommend contacting the local school district to confirm school assignments for this home.

Get pre-qualified for a loan
At Zillow Home Loans, we can pre-qualify you in as little as 5 minutes with no impact to your credit score.An equal housing lender. NMLS #10287.


