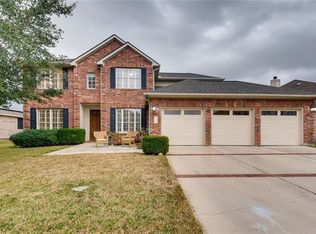Closed
Price Unknown
2404 Amen Corner Rd, Pflugerville, TX 78660
3beds
2,992sqft
Single Family Residence
Built in 1999
10,863.86 Square Feet Lot
$538,900 Zestimate®
$--/sqft
$3,055 Estimated rent
Home value
$538,900
$501,000 - $582,000
$3,055/mo
Zestimate® history
Loading...
Owner options
Explore your selling options
What's special
Experience GOLF COURSE living with a PRIVATE POOL and HOT TUB! This stunning residence combines luxury, comfort, and recreation with three bedrooms and an OFFICE. Enjoy breathtaking PANORAMIC VIEWS of the manicured fairways and greens from your backyard or the upstairs balcony.
You'll love the OPEN FLOOR PLAN, which features a gas log fireplace, granite countertops, and a gas stove. The primary en-suite bathroom includes dual vanities, a walk-in shower, a garden tub, and a towel warmer.
Upstairs, you'll find a spacious FLEX ROOM and a full bath. This home includes solar panels and EV charging in the garage for the ENERGY-CONSCIENCE buyer. CHARGE YOUR TESLA in your garage for added convenience! This property is also conveniently located near shopping, restaurants, and schools. Schedule your private showing today.
Zillow last checked: 8 hours ago
Listing updated: January 01, 2025 at 07:57am
Listed by:
Theresa Schwab 512-797-8393,
BNT Real Estate
Bought with:
NON-MEMBER AGENT TEAM
Non Member Office
Source: Central Texas MLS,MLS#: 539843 Originating MLS: Williamson County Association of REALTORS
Originating MLS: Williamson County Association of REALTORS
Facts & features
Interior
Bedrooms & bathrooms
- Bedrooms: 3
- Bathrooms: 4
- Full bathrooms: 3
- 1/2 bathrooms: 1
Primary bedroom
- Level: Lower
Bedroom 2
- Level: Lower
Bedroom 3
- Level: Lower
Primary bathroom
- Level: Lower
Bathroom
- Level: Upper
Bonus room
- Level: Upper
Laundry
- Level: Lower
Office
- Level: Lower
Heating
- Multiple Heating Units, Natural Gas
Cooling
- Electric, 2 Units
Appliances
- Included: Gas Cooktop, Microwave, Oven, Plumbed For Ice Maker, Wine Refrigerator, Some Gas Appliances, Built-In Oven
- Laundry: Main Level, Laundry Room
Features
- All Bedrooms Down, Ceiling Fan(s), Chandelier, Dining Area, Separate/Formal Dining Room, Double Vanity, Entrance Foyer, Game Room, Home Office, Primary Downstairs, Multiple Living Areas, MultipleDining Areas, Main Level Primary, Open Floorplan, Pull Down Attic Stairs, Recessed Lighting, Separate Shower, Track Lighting, Tub Shower, Walk-In Closet(s), Window Treatments
- Flooring: Ceramic Tile, Wood
- Windows: Double Pane Windows, Window Treatments
- Attic: Pull Down Stairs
- Number of fireplaces: 1
- Fireplace features: Family Room, Gas Log
Interior area
- Total interior livable area: 2,992 sqft
Property
Parking
- Total spaces: 2
- Parking features: Garage
- Garage spaces: 2
Features
- Levels: Two
- Stories: 2
- Patio & porch: Covered, Porch
- Exterior features: Porch
- Has private pool: Yes
- Pool features: In Ground, Private
- Has spa: Yes
- Spa features: In Ground
- Fencing: Back Yard,Wrought Iron
- Has view: Yes
- View description: None, Pool
- Body of water: None
Lot
- Size: 10,863 sqft
Details
- Parcel number: 463747
Construction
Type & style
- Home type: SingleFamily
- Architectural style: Traditional
- Property subtype: Single Family Residence
Materials
- Masonry
- Foundation: Slab
- Roof: Composition,Shingle
Condition
- Resale
- Year built: 1999
Utilities & green energy
- Sewer: Public Sewer
- Water: Public
- Utilities for property: Electricity Available, Natural Gas Available, Natural Gas Connected
Community & neighborhood
Community
- Community features: Clubhouse, Golf, Playground, Park, Trails/Paths
Location
- Region: Pflugerville
- Subdivision: Fairways Blackhawk Ph 03-A
HOA & financial
HOA
- Has HOA: Yes
- HOA fee: $110 quarterly
- Services included: Maintenance Grounds
- Association name: Blackhawk Homeowner's Association, Inc
- Association phone: 512-328-6100
Other
Other facts
- Listing agreement: Exclusive Right To Sell
- Listing terms: Cash,Conventional,FHA,VA Loan
Price history
| Date | Event | Price |
|---|---|---|
| 12/31/2024 | Sold | -- |
Source: | ||
| 12/23/2024 | Contingent | $580,000$194/sqft |
Source: | ||
| 12/16/2024 | Listed for sale | $580,000$194/sqft |
Source: | ||
| 12/5/2024 | Listing removed | $580,000$194/sqft |
Source: | ||
| 11/11/2024 | Price change | $580,000-2.5%$194/sqft |
Source: | ||
Public tax history
| Year | Property taxes | Tax assessment |
|---|---|---|
| 2025 | -- | $560,000 -11.9% |
| 2024 | $13,117 +1.4% | $635,598 -1.6% |
| 2023 | $12,935 +70.3% | $646,200 +54.3% |
Find assessor info on the county website
Neighborhood: Fairways of Blackhawk
Nearby schools
GreatSchools rating
- 10/10Murchison Elementary SchoolGrades: PK-5Distance: 0.6 mi
- 8/10Kelly Lane Middle SchoolGrades: 6-8Distance: 0.8 mi
- 8/10Hendrickson High SchoolGrades: 9-12Distance: 0.8 mi
Schools provided by the listing agent
- District: Pflugerville ISD
Source: Central Texas MLS. This data may not be complete. We recommend contacting the local school district to confirm school assignments for this home.
Get a cash offer in 3 minutes
Find out how much your home could sell for in as little as 3 minutes with a no-obligation cash offer.
Estimated market value$538,900
Get a cash offer in 3 minutes
Find out how much your home could sell for in as little as 3 minutes with a no-obligation cash offer.
Estimated market value
$538,900
