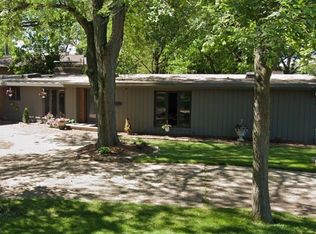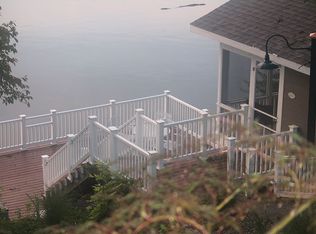Stunning ranch on Lake Decatur! Spacious great room with gorgeous hardwood floors & sliders to deck. Gorgeous kitchen opens to breakfast area. Fantastic lake views! 3 bedrooms, 3 full baths. Many updates throughout including paint, carpet & chandeliers. Complete remodel of the master bathroom with dual vanity, walk in shower & large tub. The deck runs across the back of the home. Finished lower level walks out to a beautiful paved patio. Follow the path down to the fire pit & on to the dock. You really must see this gorgeous home!
This property is off market, which means it's not currently listed for sale or rent on Zillow. This may be different from what's available on other websites or public sources.

