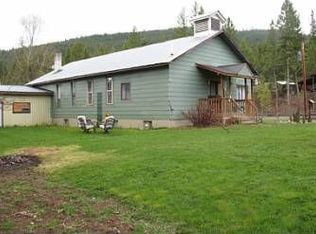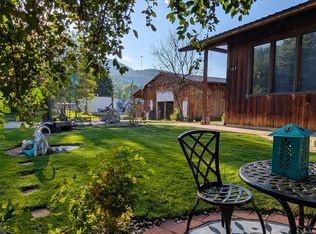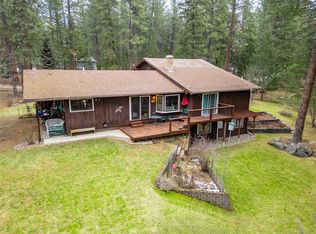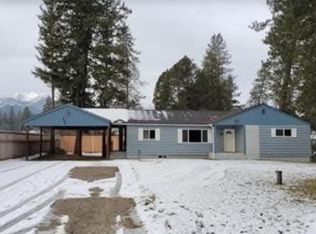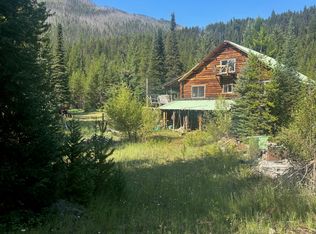Charming, rural ranchette minutes from town and the Kootenai River. This home was originally a church, and features many options for the buyer. Two full floors for alternative living arrangements, or potential rental income. Improvements throughout, including a new steel roof. 2 door detached garage/shop with room for projects and storage. Gardens and fruit trees, as well as a chicken coop and fencing. The upstairs has lots of natural light, as well as a central living area which is open to the kitchen for entertaining. Downstairs also has a kitchen of its own, as well as several rooms which could be used for office space, home gym, or perhaps even non-conforming bedrooms. Energy efficient, with wood heat for winter as well as a mini-split for both winter and summer comfort. Nestled in the heart of the Cabinet Mountains in Northwest Montana, where recreation abounds in every direction.
Active
$460,000
2404 Bobtail Cutoff Rd, Libby, MT 59923
3beds
3,600sqft
Est.:
Single Family Residence
Built in 1965
0.93 Acres Lot
$443,000 Zestimate®
$128/sqft
$-- HOA
What's special
Chicken coop and fencingWood heat for winterNew steel roofGardens and fruit trees
- 18 days |
- 803 |
- 9 |
Zillow last checked: 8 hours ago
Listing updated: January 21, 2026 at 02:58pm
Listed by:
Aaron Norton 406-250-0474,
Keller Williams Realty Northwest Montana
Source: MRMLS,MLS#: 30063688
Tour with a local agent
Facts & features
Interior
Bedrooms & bathrooms
- Bedrooms: 3
- Bathrooms: 2
- Full bathrooms: 2
Heating
- Forced Air, Heat Pump, Wood Stove
Cooling
- Ductless
Appliances
- Included: Dishwasher, Range, Refrigerator
Features
- Basement: Finished
- Has fireplace: No
Interior area
- Total interior livable area: 3,600 sqft
- Finished area below ground: 1,800
Property
Parking
- Total spaces: 2
- Parking features: Garage
- Garage spaces: 2
Features
- Stories: 1
- Fencing: Back Yard
Lot
- Size: 0.93 Acres
Details
- Parcel number: 56428302202040000
- Special conditions: Standard
Construction
Type & style
- Home type: SingleFamily
- Architectural style: Ranch
- Property subtype: Single Family Residence
Materials
- Masonite, Wood Frame
- Foundation: Poured
- Roof: Metal
Condition
- New construction: No
- Year built: 1965
Utilities & green energy
- Sewer: Private Sewer, Septic Tank
- Water: Well
- Utilities for property: Electricity Connected
Community & HOA
HOA
- Has HOA: No
Location
- Region: Libby
Financial & listing details
- Price per square foot: $128/sqft
- Tax assessed value: $287,900
- Annual tax amount: $419
- Date on market: 1/21/2026
- Listing agreement: Exclusive Right To Sell
- Listing terms: Cash,Conventional
- Road surface type: Asphalt
Estimated market value
$443,000
$421,000 - $465,000
$2,050/mo
Price history
Price history
| Date | Event | Price |
|---|---|---|
| 1/21/2026 | Listed for sale | $460,000+2.2%$128/sqft |
Source: | ||
| 12/3/2025 | Listing removed | $450,000$125/sqft |
Source: | ||
| 8/20/2025 | Listed for sale | $450,000$125/sqft |
Source: | ||
Public tax history
Public tax history
| Year | Property taxes | Tax assessment |
|---|---|---|
| 2024 | $300 -51.8% | $287,900 |
| 2023 | $624 +240.2% | $287,900 +98% |
| 2022 | $183 +50.6% | $145,400 +38.1% |
Find assessor info on the county website
BuyAbility℠ payment
Est. payment
$2,545/mo
Principal & interest
$2162
Property taxes
$222
Home insurance
$161
Climate risks
Neighborhood: 59923
Nearby schools
GreatSchools rating
- 7/10Libby Elementary SchoolGrades: PK-6Distance: 6.7 mi
- 4/10Libby Middle SchoolGrades: 7-8Distance: 6.1 mi
- 4/10Libby High SchoolGrades: 9-12Distance: 6.1 mi
- Loading
- Loading
