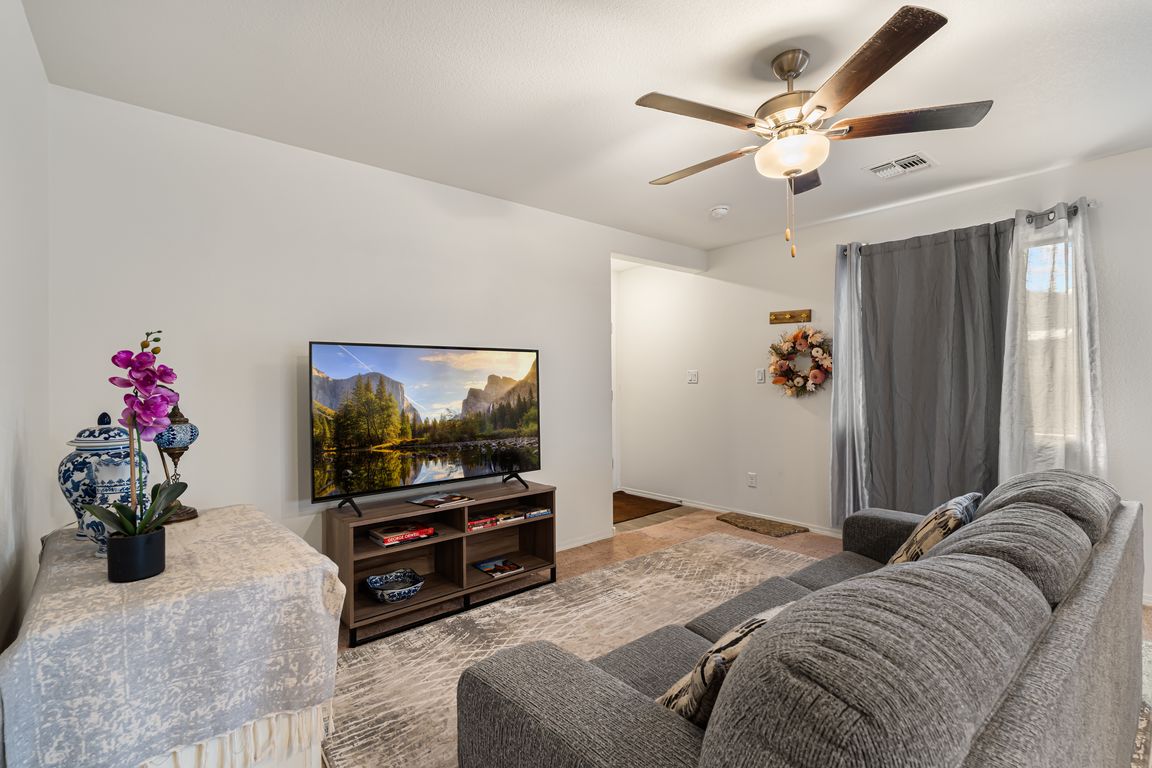
2404 Calle Del Los Claveles, Belen, NM 87002
What's special
STEP INTO THE COMFORT OF THE BRAZOS PLAN AT JARDIN DE BELEN. This charming three-bedroom, two-bathroom home welcomes you with a cozy covered front porch and a layout that's perfect for everyday living and special gatherings alike. The chef-ready kitchen opens to a spacious family room, ideal for movie nights and ...
- 55 days |
- 127 |
- 5 |
Travel times
Living Room
Kitchen
Bedroom
Zillow last checked: 8 hours ago
Listing updated: October 16, 2025 at 06:55am
Medina Real Estate Inc 505-375-2062,
Keller Williams Realty 505-375-2062
Facts & features
Interior
Bedrooms & bathrooms
- Bedrooms: 3
- Bathrooms: 2
- Full bathrooms: 2
Heating
- Central, Electric, Forced Air
Cooling
- Refrigerated
Appliances
- Included: Dryer, Dishwasher, Free-Standing Electric Range, Microwave, Refrigerator, Washer
- Laundry: Washer Hookup, Dryer Hookup, ElectricDryer Hookup
Features
- Ceiling Fan(s), Kitchen Island, Main Level Primary, Tub Shower
- Flooring: Carpet, Laminate
- Windows: Double Pane Windows, Insulated Windows
- Has basement: No
- Has fireplace: No
Interior area
- Total structure area: 1,154
- Total interior livable area: 1,154 sqft
Property
Parking
- Total spaces: 2
- Parking features: Attached, Garage, Garage Door Opener
- Attached garage spaces: 2
Features
- Levels: One
- Stories: 1
- Exterior features: Private Yard
- Fencing: Wall
Lot
- Size: 6,969.6 Square Feet
Details
- Parcel number: 1 005 027 260 350 000000
- Zoning description: R-1
Construction
Type & style
- Home type: SingleFamily
- Property subtype: Single Family Residence
Materials
- Frame, Stucco
- Roof: Shingle
Condition
- Resale
- New construction: No
- Year built: 2023
Details
- Builder name: Lgi Homes
Utilities & green energy
- Sewer: Public Sewer
- Water: Public
- Utilities for property: Electricity Available, Electricity Connected, Sewer Available, Sewer Connected, Water Available, Water Connected
Green energy
- Energy generation: None
Community & HOA
Community
- Subdivision: Jardin De Belen
Location
- Region: Belen
Financial & listing details
- Price per square foot: $245/sqft
- Tax assessed value: $231,285
- Annual tax amount: $76
- Date on market: 10/15/2025
- Cumulative days on market: 56 days
- Listing terms: Cash,Conventional,FHA,VA Loan
Price history
| Date | Event | Price |
|---|---|---|
| 10/16/2025 | Listed for sale | $283,000$245/sqft |
Source: | ||
| 8/20/2025 | Listing removed | $283,000$245/sqft |
Source: | ||
| 7/8/2025 | Price change | $283,000-2.4%$245/sqft |
Source: | ||
| 5/9/2025 | Listed for sale | $289,999+12.9%$251/sqft |
Source: | ||
| 8/9/2023 | Sold | -- |
Source: | ||
Public tax history
| Year | Property taxes | Tax assessment |
|---|---|---|
| 2024 | $2,415 +3047.7% | $77,095 +3754.8% |
| 2023 | $77 | $2,000 |
| 2022 | $77 +5.1% | $2,000 |
Find assessor info on the county website
BuyAbility℠ payment
Estimated market value
$266,000 - $294,000
$280,400
$1,893/mo
Climate risks
Explore flood, wildfire, and other predictive climate risk information for this property on First Street®️.
Nearby schools
GreatSchools rating
- NAJaramillo Elementary SchoolGrades: PK-3Distance: 2.3 mi
- 7/10Belen Middle SchoolGrades: 7-8Distance: 2.1 mi
- 5/10Belen High SchoolGrades: 9-12Distance: 1.3 mi
Schools provided by the listing agent
- Elementary: Gil Sanchez
- Middle: Belen
- High: Belen
Source: SWMLS. This data may not be complete. We recommend contacting the local school district to confirm school assignments for this home.