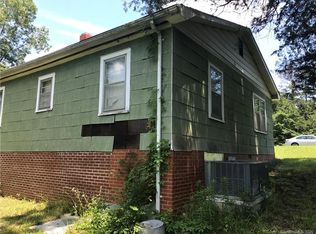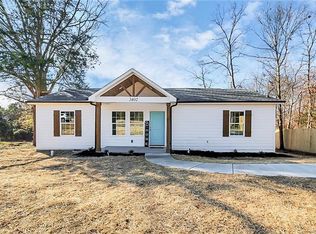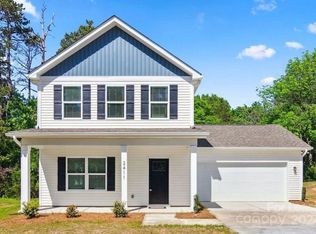Closed
$360,000
2404 Datsun Ave, Concord, NC 28027
4beds
1,812sqft
Single Family Residence
Built in 2021
0.36 Acres Lot
$362,500 Zestimate®
$199/sqft
$2,194 Estimated rent
Home value
$362,500
$337,000 - $392,000
$2,194/mo
Zestimate® history
Loading...
Owner options
Explore your selling options
What's special
Welcome to this beautifully designed 4-bedroom, 2.5-bath home featuring a split floorplan for ultimate comfort and privacy. The spacious primary suite includes a luxurious en-suite bathroom and an oversized walk-in closet, perfect for all your storage needs.
The open-concept living and dining areas flow seamlessly into the modern kitchen, complete with energy-efficient appliances and a tankless water heater for endless hot water. Thoughtful design elements, abundant natural light, and quality finishes make this home a standout.
Step outside to enjoy a morning coffee on the charming front covered porch or host friends and family on the expansive back deck, ideal for relaxing and entertaining.
Located in a desirable neighborhood close to local amenities, this home is move-in ready and waiting for you to make it your own. Don’t miss this opportunity, schedule a tour today!
Zillow last checked: 8 hours ago
Listing updated: April 30, 2025 at 12:24pm
Listing Provided by:
Jasmine Craig craigjasmine@gmail.com,
Mark Spain Real Estate
Bought with:
Kelsey Payne
Keller Williams South Park
Source: Canopy MLS as distributed by MLS GRID,MLS#: 4212474
Facts & features
Interior
Bedrooms & bathrooms
- Bedrooms: 4
- Bathrooms: 3
- Full bathrooms: 2
- 1/2 bathrooms: 1
- Main level bedrooms: 4
Primary bedroom
- Level: Main
Bedroom s
- Level: Main
Bedroom s
- Level: Main
Bedroom s
- Level: Main
Bathroom full
- Level: Main
Bathroom full
- Level: Main
Bathroom half
- Level: Main
Dining area
- Level: Main
Kitchen
- Level: Main
Laundry
- Level: Main
Living room
- Level: Main
Heating
- Central, Electric, Heat Pump
Cooling
- Ceiling Fan(s), Central Air, Electric
Appliances
- Included: Dishwasher, Disposal, Electric Oven, Microwave, Refrigerator, Tankless Water Heater, Washer/Dryer
- Laundry: Laundry Room, Main Level
Features
- Kitchen Island, Open Floorplan
- Flooring: Tile, Vinyl
- Has basement: No
- Fireplace features: Family Room
Interior area
- Total structure area: 1,812
- Total interior livable area: 1,812 sqft
- Finished area above ground: 1,812
- Finished area below ground: 0
Property
Parking
- Total spaces: 2
- Parking features: Driveway
- Uncovered spaces: 2
Features
- Levels: One
- Stories: 1
- Patio & porch: Covered, Deck, Front Porch
- Waterfront features: None
Lot
- Size: 0.36 Acres
- Features: Sloped, Wooded
Details
- Parcel number: 56123582640000
- Zoning: RM-2
- Special conditions: Standard
Construction
Type & style
- Home type: SingleFamily
- Property subtype: Single Family Residence
Materials
- Hardboard Siding
- Foundation: Crawl Space
Condition
- New construction: No
- Year built: 2021
Utilities & green energy
- Sewer: Public Sewer
- Water: City
Community & neighborhood
Security
- Security features: Smoke Detector(s)
Location
- Region: Concord
- Subdivision: None
Other
Other facts
- Listing terms: Cash,Conventional,FHA,VA Loan
- Road surface type: Concrete
Price history
| Date | Event | Price |
|---|---|---|
| 4/29/2025 | Sold | $360,000$199/sqft |
Source: | ||
| 1/17/2025 | Listed for sale | $360,000-4%$199/sqft |
Source: | ||
| 7/1/2024 | Listing removed | -- |
Source: | ||
| 4/19/2024 | Listed for sale | $374,900$207/sqft |
Source: | ||
| 4/15/2024 | Pending sale | $374,900$207/sqft |
Source: | ||
Public tax history
| Year | Property taxes | Tax assessment |
|---|---|---|
| 2024 | $4,228 +38.9% | $372,330 +67.6% |
| 2023 | $3,044 | $222,180 |
| 2022 | $3,044 +561.2% | $222,180 +561.3% |
Find assessor info on the county website
Neighborhood: 28027
Nearby schools
GreatSchools rating
- 5/10Winecoff ElementaryGrades: PK-5Distance: 1.1 mi
- 4/10Northwest Cabarrus MiddleGrades: 6-8Distance: 1.9 mi
- 6/10Northwest Cabarrus HighGrades: 9-12Distance: 1.8 mi
Schools provided by the listing agent
- Elementary: Winecoff
- Middle: Northwest Cabarrus
- High: Northwest Cabarrus
Source: Canopy MLS as distributed by MLS GRID. This data may not be complete. We recommend contacting the local school district to confirm school assignments for this home.
Get a cash offer in 3 minutes
Find out how much your home could sell for in as little as 3 minutes with a no-obligation cash offer.
Estimated market value
$362,500
Get a cash offer in 3 minutes
Find out how much your home could sell for in as little as 3 minutes with a no-obligation cash offer.
Estimated market value
$362,500


