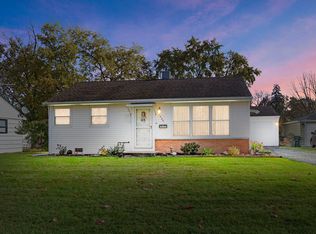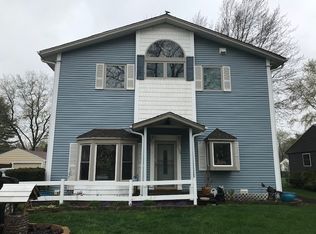Closed
$450,000
2404 Dove St, Rolling Meadows, IL 60008
4beds
2,370sqft
Single Family Residence
Built in 1955
10,431 Square Feet Lot
$469,700 Zestimate®
$190/sqft
$3,374 Estimated rent
Home value
$469,700
$423,000 - $526,000
$3,374/mo
Zestimate® history
Loading...
Owner options
Explore your selling options
What's special
Get Ready to Fall in Love with This Stunning 2-Story Home! This beautifully remodeled residence features 4 spacious bedrooms and 3 full baths, offering plenty of space. Enjoy the convenience of a first-floor master suite, while the second level boasts a shared master, two additional bedrooms, and a laundry room for added convenience. Gorgeous hardwood floors on the first level, New windows for natural light and energy efficiency, Fresh new carpet and paint throughout, A fully remodeled kitchen and baths, perfect for cooking and entertaining and much more!! This home truly has it all! Schedule your appointment today and experience everything this gem has to offer!
Zillow last checked: 8 hours ago
Listing updated: November 14, 2024 at 12:28am
Listing courtesy of:
Louie Ruffolo 312-788-4040,
Parkvue Realty Corporation
Bought with:
Johnson Maliekkal, ABR
Realta Real Estate
Source: MRED as distributed by MLS GRID,MLS#: 12165716
Facts & features
Interior
Bedrooms & bathrooms
- Bedrooms: 4
- Bathrooms: 3
- Full bathrooms: 3
Primary bedroom
- Features: Flooring (Carpet), Bathroom (Full)
- Level: Second
- Area: 240 Square Feet
- Dimensions: 20X12
Bedroom 2
- Features: Flooring (Carpet)
- Level: Second
- Area: 168 Square Feet
- Dimensions: 14X12
Bedroom 3
- Features: Flooring (Carpet)
- Level: Second
- Area: 144 Square Feet
- Dimensions: 12X12
Bedroom 4
- Features: Flooring (Hardwood)
- Level: Main
- Area: 180 Square Feet
- Dimensions: 10X18
Dining room
- Features: Flooring (Hardwood)
- Level: Main
- Area: 144 Square Feet
- Dimensions: 12X12
Kitchen
- Features: Flooring (Hardwood)
- Level: Main
- Area: 120 Square Feet
- Dimensions: 12X10
Laundry
- Features: Flooring (Ceramic Tile)
- Level: Second
- Area: 50 Square Feet
- Dimensions: 5X10
Living room
- Features: Flooring (Hardwood)
- Level: Main
- Area: 216 Square Feet
- Dimensions: 18X12
Heating
- Natural Gas
Cooling
- Central Air
Appliances
- Laundry: Upper Level, In Unit
Features
- 1st Floor Bedroom, In-Law Floorplan, 1st Floor Full Bath, Walk-In Closet(s)
- Flooring: Hardwood, Carpet
- Windows: Skylight(s)
- Basement: None
Interior area
- Total structure area: 0
- Total interior livable area: 2,370 sqft
Property
Parking
- Total spaces: 2
- Parking features: Asphalt, On Site, Attached, Garage
- Attached garage spaces: 2
Accessibility
- Accessibility features: No Disability Access
Features
- Stories: 2
Lot
- Size: 10,431 sqft
- Dimensions: 61 X 171
Details
- Parcel number: 02254070120000
- Special conditions: None
Construction
Type & style
- Home type: SingleFamily
- Property subtype: Single Family Residence
Materials
- Aluminum Siding
- Foundation: Concrete Perimeter
- Roof: Asphalt
Condition
- New construction: No
- Year built: 1955
- Major remodel year: 2024
Utilities & green energy
- Sewer: Public Sewer, Storm Sewer
- Water: Lake Michigan, Public
Community & neighborhood
Location
- Region: Rolling Meadows
Other
Other facts
- Listing terms: Conventional
- Ownership: Fee Simple
Price history
| Date | Event | Price |
|---|---|---|
| 11/8/2024 | Sold | $450,000-4.1%$190/sqft |
Source: | ||
| 10/15/2024 | Contingent | $469,000$198/sqft |
Source: | ||
| 10/8/2024 | Price change | $469,000-2.1%$198/sqft |
Source: | ||
| 10/3/2024 | Price change | $479,000-2%$202/sqft |
Source: | ||
| 9/29/2024 | Price change | $489,000-2%$206/sqft |
Source: | ||
Public tax history
| Year | Property taxes | Tax assessment |
|---|---|---|
| 2023 | $7,469 +55.2% | $31,000 |
| 2022 | $4,813 -5% | $31,000 +37% |
| 2021 | $5,067 -0.8% | $22,626 |
Find assessor info on the county website
Neighborhood: 60008
Nearby schools
GreatSchools rating
- 5/10Kimball Hill Elementary SchoolGrades: PK-6Distance: 0.7 mi
- 4/10Carl Sandburg Jr High SchoolGrades: 7-8Distance: 0.8 mi
- 9/10Rolling Meadows High SchoolGrades: 9-12Distance: 1.4 mi
Schools provided by the listing agent
- Elementary: Kimball Hill Elementary School
- Middle: Carl Sandburg Middle School
- High: Rolling Meadows High School
- District: 15
Source: MRED as distributed by MLS GRID. This data may not be complete. We recommend contacting the local school district to confirm school assignments for this home.

Get pre-qualified for a loan
At Zillow Home Loans, we can pre-qualify you in as little as 5 minutes with no impact to your credit score.An equal housing lender. NMLS #10287.
Sell for more on Zillow
Get a free Zillow Showcase℠ listing and you could sell for .
$469,700
2% more+ $9,394
With Zillow Showcase(estimated)
$479,094
