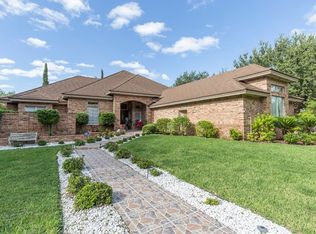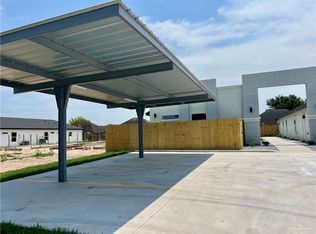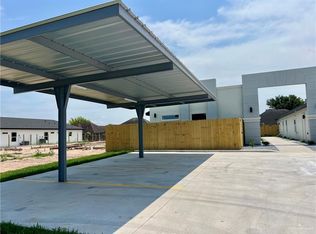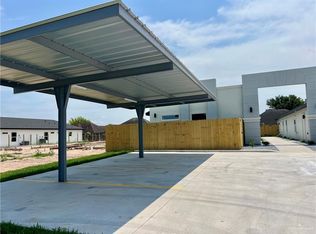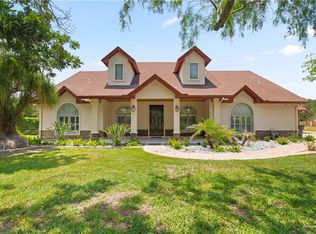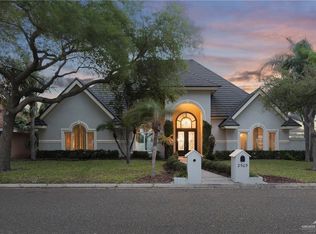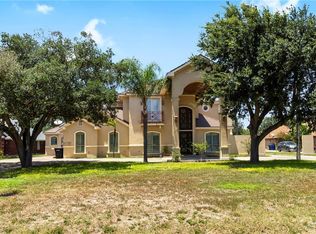Your dream home awaits! It is no longer a dream, this lovely spacious 5 bedroom home with an office and built with a metal roof is here, waiting for you. The home, built in the Sharyland School District, has one acre of lush trees, lovely vegetation and neighborhood homes of the same caliber. The home has been built with the 'quality' you always hope to find...from beautiful light fixtures to the many built-ins, from high ceilings and beautiful window treatments to the kitchen you have always wanted. A spacious billiard room was included in the plan to provide family fun, the room is also equipped with a bar to enliven the fun social events. The backyard has been enhanced with a uniquely designed heated pool and restful patio area that provides hours of entertainment. AND under the same roof but separated by a 4 car garage, there is an additional spacious living quarters with one bedroom and bath, a kitchen & a living area.
For sale
$895,000
2404 Durango Dr, Mission, TX 78573
5beds
5,515sqft
Est.:
Single Family Residence, Residential
Built in 1995
1.03 Acres Lot
$-- Zestimate®
$162/sqft
$20/mo HOA
What's special
Restful patio areaHigh ceilingsAdditional spacious living quartersBeautiful light fixturesSpacious billiard roomBeautiful window treatmentsUniquely designed heated pool
- 304 days |
- 202 |
- 6 |
Likely to sell faster than
Zillow last checked: 8 hours ago
Listing updated: December 07, 2025 at 02:04pm
Listed by:
Marilyn Hardison 956-607-1258,
Star Properties Real Estate
Source: Greater McAllen AOR,MLS#: 461675
Tour with a local agent
Facts & features
Interior
Bedrooms & bathrooms
- Bedrooms: 5
- Bathrooms: 5
- Full bathrooms: 5
Dining room
- Description: Living Area(s): 2
Living room
- Description: Living Area(s): 2
Heating
- Has Heating (Unspecified Type)
Cooling
- Central Air
Appliances
- Included: Electric Water Heater, Dishwasher, Double Oven, Stove/Range-Electric Smooth
- Laundry: Laundry Room, Washer/Dryer Connection
Features
- Granite Counters, Bonus Room, Built-in Features, Ceiling Fan(s), High Ceilings, Office/Study, Walk-In Closet(s), Wet/Dry Bar
- Flooring: Carpet, Tile
- Windows: Window Coverings
Interior area
- Total structure area: 5,515
- Total interior livable area: 5,515 sqft
Property
Parking
- Total spaces: 4
- Parking features: Attached, Garage Faces Side
- Attached garage spaces: 4
Features
- Patio & porch: Covered Patio, Patio, Patio Slab
- Has private pool: Yes
- Pool features: In Ground, Outdoor Pool
- Fencing: Wood
Lot
- Size: 1.03 Acres
- Features: Valet/Caretaker
Details
- Parcel number: D852000000001500
Construction
Type & style
- Home type: SingleFamily
- Property subtype: Single Family Residence, Residential
Materials
- Brick
- Foundation: Slab
- Roof: Metal
Condition
- Year built: 1995
Utilities & green energy
- Sewer: Public Sewer
- Water: Public
Green energy
- Energy efficient items: None
Community & HOA
Community
- Subdivision: Durango
HOA
- Has HOA: Yes
- HOA fee: $240 annually
- HOA name: Durango Property Owner Association
Location
- Region: Mission
Financial & listing details
- Price per square foot: $162/sqft
- Tax assessed value: $1,240,227
- Annual tax amount: $26,470
- Date on market: 2/13/2025
- Road surface type: Paved
Estimated market value
Not available
Estimated sales range
Not available
$4,188/mo
Price history
Price history
| Date | Event | Price |
|---|---|---|
| 8/15/2025 | Price change | $895,000-5.8%$162/sqft |
Source: Greater McAllen AOR #461675 Report a problem | ||
| 4/23/2025 | Price change | $949,900-4.7%$172/sqft |
Source: Greater McAllen AOR #461675 Report a problem | ||
| 2/13/2025 | Listed for sale | $997,000$181/sqft |
Source: Greater McAllen AOR #461675 Report a problem | ||
Public tax history
Public tax history
| Year | Property taxes | Tax assessment |
|---|---|---|
| 2025 | -- | $1,096,557 +10% |
| 2024 | $16,146 +0.2% | $996,870 +5.6% |
| 2023 | $16,120 -15.8% | $943,688 +10% |
Find assessor info on the county website
BuyAbility℠ payment
Est. payment
$5,828/mo
Principal & interest
$4369
Property taxes
$1126
Other costs
$333
Climate risks
Neighborhood: 78573
Nearby schools
GreatSchools rating
- 8/10Donna Wernecke Elementary SchoolGrades: PK-6Distance: 1.5 mi
- 8/10Sharyland North J High SchoolGrades: 7-8Distance: 3.4 mi
- 6/10Sharyland High SchoolGrades: 9-12Distance: 4.3 mi
Schools provided by the listing agent
- Elementary: Wernecke
- Middle: Sharyland North Junior
- High: Sharyland Pioneer H.S.
- District: Sharyland ISD
Source: Greater McAllen AOR. This data may not be complete. We recommend contacting the local school district to confirm school assignments for this home.
- Loading
- Loading
