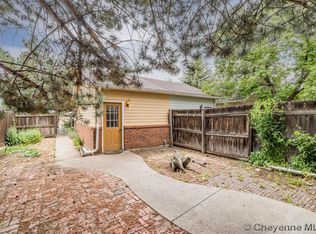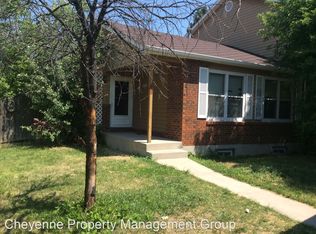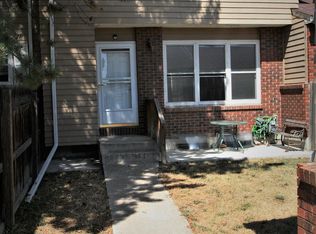Sold on 05/15/25
Price Unknown
2404 E 15th St, Cheyenne, WY 82001
3beds
1,820sqft
Townhouse, Residential
Built in 1983
2,613.6 Square Feet Lot
$285,100 Zestimate®
$--/sqft
$2,190 Estimated rent
Home value
$285,100
$271,000 - $299,000
$2,190/mo
Zestimate® history
Loading...
Owner options
Explore your selling options
What's special
This townhome is mostly everything new. The kitchen is updated. The wood floors on the main are new, carpet down the stairs and in the basement is new, lighting is new. All vanities are new, new microwave, new paint. Come and see this well laid out townhome with over 1800 ft.² total. Basement is plumbed for a fourth bathroom. We have trim for the basement bedroom, which will installed prior to close. The solar panels are a little bit more than what your electric bill might be per month, but when they are paid off, your electric bill will be 1/3 to half of what it is typically. AC, Private backyard with deck. One car garage detached. Please come and take a look with your agent or call for your private showing.
Zillow last checked: 8 hours ago
Listing updated: May 16, 2025 at 07:50am
Listed by:
Denise Osborn 307-256-7283,
Cheyenne Legacy Real Estate
Bought with:
Victoria Ganskow
Coldwell Banker, The Property Exchange
Source: Cheyenne BOR,MLS#: 95320
Facts & features
Interior
Bedrooms & bathrooms
- Bedrooms: 3
- Bathrooms: 3
- Full bathrooms: 1
- 3/4 bathrooms: 1
- 1/2 bathrooms: 1
- Main level bathrooms: 1
Primary bedroom
- Level: Upper
- Area: 168
- Dimensions: 12 x 14
Bedroom 2
- Level: Upper
- Area: 99
- Dimensions: 9 x 11
Bedroom 3
- Level: Upper
- Area: 99
- Dimensions: 9 x 11
Bathroom 1
- Features: 3/4
- Level: Upper
Bathroom 2
- Features: Full
- Level: Upper
Bathroom 3
- Features: 1/2
- Level: Main
Dining room
- Level: Main
- Area: 120
- Dimensions: 10 x 12
Family room
- Level: Lower
- Area: 168
- Dimensions: 12 x 14
Kitchen
- Level: Main
- Area: 64
- Dimensions: 8 x 8
Living room
- Level: Main
- Area: 120
- Dimensions: 10 x 12
Basement
- Area: 572
Heating
- Forced Air, Natural Gas
Appliances
- Included: Dishwasher, Disposal, Microwave, Range, Refrigerator
- Laundry: In Basement
Features
- Pantry, Separate Dining
- Flooring: Hardwood
- Windows: Storm Window(s), Wood Frames
- Basement: Sump Pump,Partially Finished
- Has fireplace: No
- Fireplace features: None
Interior area
- Total structure area: 1,820
- Total interior livable area: 1,820 sqft
- Finished area above ground: 1,248
Property
Parking
- Total spaces: 1
- Parking features: 1 Car Detached
- Garage spaces: 1
Accessibility
- Accessibility features: None
Features
- Levels: Two
- Stories: 2
- Patio & porch: Deck, Porch
- Fencing: Front Yard,Back Yard
Lot
- Size: 2,613 sqft
- Dimensions: 2970
- Features: No Landscaping
Details
- Parcel number: 14663322
- Special conditions: Arms Length Sale
Construction
Type & style
- Home type: Townhouse
- Property subtype: Townhouse, Residential
- Attached to another structure: Yes
Materials
- Brick, Wood/Hardboard
- Foundation: Basement
- Roof: Composition/Asphalt
Condition
- New construction: No
- Year built: 1983
Utilities & green energy
- Electric: Black Hills Energy
- Gas: Black Hills Energy
- Sewer: City Sewer
- Water: Public
- Utilities for property: Cable Connected
Green energy
- Energy efficient items: Thermostat
- Energy generation: Solar
Community & neighborhood
Security
- Security features: Security System
Location
- Region: Cheyenne
- Subdivision: Spruce Creek
Other
Other facts
- Listing agreement: N
- Listing terms: Cash,Conventional,FHA,VA Loan
Price history
| Date | Event | Price |
|---|---|---|
| 5/15/2025 | Sold | -- |
Source: | ||
| 4/18/2025 | Pending sale | $315,000$173/sqft |
Source: | ||
| 11/10/2024 | Listed for sale | $315,000+5%$173/sqft |
Source: | ||
| 5/18/2024 | Listing removed | $300,000$165/sqft |
Source: | ||
| 3/30/2024 | Listed for sale | $300,000$165/sqft |
Source: | ||
Public tax history
| Year | Property taxes | Tax assessment |
|---|---|---|
| 2024 | $2,177 +0.8% | $30,792 +0.8% |
| 2023 | $2,161 +6.8% | $30,556 +9.1% |
| 2022 | $2,022 +11.6% | $28,015 +11.9% |
Find assessor info on the county website
Neighborhood: 82001
Nearby schools
GreatSchools rating
- 4/10Henderson Elementary SchoolGrades: K-6Distance: 0.4 mi
- 3/10Carey Junior High SchoolGrades: 7-8Distance: 1 mi
- 4/10East High SchoolGrades: 9-12Distance: 0.8 mi


