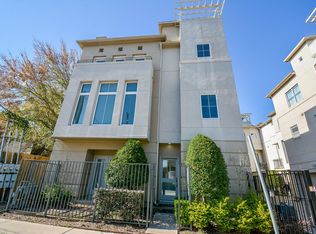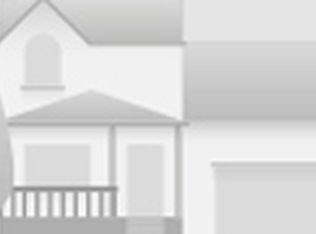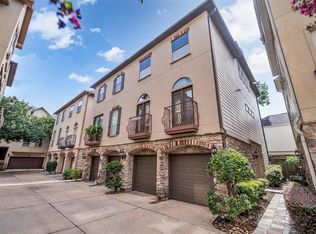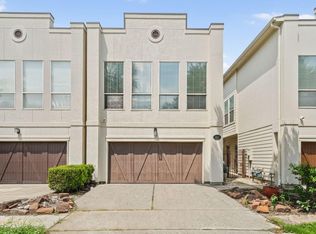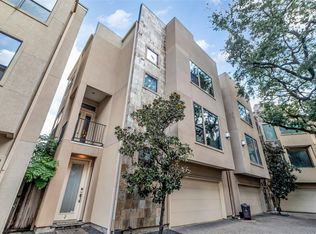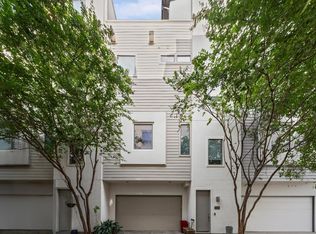Enjoy the Montrose lifestyle at 2404 Fairview St. This 3 bedroom, 3.5 bath townhome in a gated community features a new roof (2022) and fresh stucco exterior (2023). The second floor has an oversized open concept living and dining area, a gas fireplace with feature wall, a chef’s kitchen with gas cooktop, breakfast bar, and under-cabinet lighting. All bedrooms offer en-suite baths, and the primary suite impresses with a spa-inspired shower, dual sinks, and a walk-in closet. Multiple outdoor spaces include, a private patio, and rooftop terrace with skyline views. Walk to Boheme, Cuchara, Cucharita, 787Coffee, Barnaby’s, Arlo, Crave, and Postino’s, or meet friends at Anvil, South Beach, and Doc’s Houston. Minutes from Midtown, River Oaks, the Museum District, and major highways (59 & 288). This home is what Montrose’s is all about: culture, creativity, and convenience. Contact us today for your private tour!
For sale
Price cut: $5K (10/14)
$465,000
2404 Fairview Ave #C, Houston, TX 77006
3beds
2,715sqft
Est.:
Townhouse
Built in 2004
1,437.48 Square Feet Lot
$453,900 Zestimate®
$171/sqft
$121/mo HOA
What's special
Private patioMultiple outdoor spacesWalk-in closetDual sinksBreakfast barUnder-cabinet lighting
- 57 days |
- 403 |
- 30 |
Zillow last checked: 8 hours ago
Listing updated: November 30, 2025 at 04:31pm
Listed by:
David Outlaw TREC #0674630 832-501-3227,
Real Broker, LLC,
Katelyn Day
Source: HAR,MLS#: 45874729
Tour with a local agent
Facts & features
Interior
Bedrooms & bathrooms
- Bedrooms: 3
- Bathrooms: 4
- Full bathrooms: 3
- 1/2 bathrooms: 1
Rooms
- Room types: Utility Room
Primary bathroom
- Features: Half Bath, Primary Bath: Double Sinks, Primary Bath: Separate Shower, Secondary Bath(s): Tub/Shower Combo
Kitchen
- Features: Breakfast Bar, Kitchen open to Family Room, Pantry, Pots/Pans Drawers, Under Cabinet Lighting
Heating
- Natural Gas
Cooling
- Ceiling Fan(s), Electric
Appliances
- Included: Disposal, Gas Oven, Oven, Microwave, Gas Cooktop, Dishwasher, Washer/Dryer
- Laundry: Inside
Features
- Formal Entry/Foyer, High Ceilings, 1 Bedroom Down - Not Primary BR, En-Suite Bath, Primary Bed - 3rd Floor, Walk-In Closet(s)
- Flooring: Concrete, Tile, Wood
- Number of fireplaces: 1
- Fireplace features: Gas Log
Interior area
- Total structure area: 2,715
- Total interior livable area: 2,715 sqft
Video & virtual tour
Property
Parking
- Total spaces: 2
- Parking features: Attached
- Attached garage spaces: 2
Features
- Levels: Levels 1, 2 and 3
- Stories: 3
- Patio & porch: Patio/Deck, Deck
- Exterior features: Balcony
- Fencing: Fenced
Lot
- Size: 1,437.48 Square Feet
- Features: Back Yard
Details
- Parcel number: 1255540010003
Construction
Type & style
- Home type: Townhouse
- Architectural style: Contemporary
- Property subtype: Townhouse
Materials
- Stucco, Vinyl Siding
- Foundation: Slab
- Roof: Composition
Condition
- New construction: No
- Year built: 2004
Utilities & green energy
- Sewer: Public Sewer
- Water: Public
Community & HOA
Community
- Subdivision: Morgan Fair
HOA
- Has HOA: Yes
- HOA fee: $1,450 annually
Location
- Region: Houston
Financial & listing details
- Price per square foot: $171/sqft
- Tax assessed value: $500,708
- Annual tax amount: $9,169
- Date on market: 10/14/2025
- Listing terms: Cash,Conventional,FHA,VA Loan
Estimated market value
$453,900
$431,000 - $477,000
$3,565/mo
Price history
Price history
| Date | Event | Price |
|---|---|---|
| 10/14/2025 | Price change | $465,000-1.1%$171/sqft |
Source: | ||
| 8/28/2025 | Price change | $470,000-2.9%$173/sqft |
Source: | ||
| 7/31/2025 | Price change | $484,000-3%$178/sqft |
Source: | ||
| 7/3/2025 | Listed for sale | $499,000$184/sqft |
Source: | ||
Public tax history
Public tax history
| Year | Property taxes | Tax assessment |
|---|---|---|
| 2025 | -- | $500,708 -1.5% |
| 2024 | $10,636 +40.2% | $508,302 -2.9% |
| 2023 | $7,587 -10.6% | $523,687 +10.6% |
Find assessor info on the county website
BuyAbility℠ payment
Est. payment
$3,164/mo
Principal & interest
$2260
Property taxes
$620
Other costs
$284
Climate risks
Neighborhood: Neartown - Montrose
Nearby schools
GreatSchools rating
- 9/10Wharton Dual Language AcademyGrades: PK-8Distance: 0.5 mi
- 7/10Lamar High SchoolGrades: 9-12Distance: 2.4 mi
Schools provided by the listing agent
- Elementary: William Wharton K-8 Dual Language Academy
- Middle: Gregory-Lincoln Middle School
- High: Lamar High School (Houston)
Source: HAR. This data may not be complete. We recommend contacting the local school district to confirm school assignments for this home.
- Loading
- Loading
