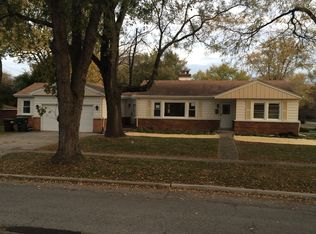Closed
$315,000
2404 Heather Rd, Flossmoor, IL 60422
3beds
1,904sqft
Single Family Residence
Built in 1959
0.31 Acres Lot
$340,800 Zestimate®
$165/sqft
$2,972 Estimated rent
Home value
$340,800
$307,000 - $371,000
$2,972/mo
Zestimate® history
Loading...
Owner options
Explore your selling options
What's special
**Charming 3-Bedroom Brick Ranch in Flossmoor in the Homewood-Flossmoor School District** Welcome to this beautifully maintained 3-bedroom, 2-bathroom brick ranch home located in the highly desirable Flossmoor, IL, within the renowned Homewood-Flossmoor school district. This home combines classic charm with modern comforts, making it an ideal choice for families and those seeking convenience in a prime location. As you enter, you'll be greeted by a spacious living room filled with natural light, perfect for relaxation and entertaining. The large dining room offers ample space for family dinners and holiday gatherings. The eat-in kitchen is both functional and inviting, providing a wonderful space for everyday meals. The home also features a generously sized family room with a cozy fireplace, making it the perfect spot for unwinding after a long day. The meticulously manicured landscaping enhances the property's curb appeal, creating a welcoming exterior. Never be without power with the back up generator. With a newer furnace, this home ensures year-round comfort and energy efficiency. Its location is a major plus, just a short distance from the train station, making commuting a breeze. This charming ranch home in the heart of Flossmoor offers the perfect blend of comfort, style, and convenience-don't miss your chance to make it yours!
Zillow last checked: 8 hours ago
Listing updated: January 25, 2025 at 12:20am
Listing courtesy of:
George Venturella 708-361-0800,
Century 21 Circle
Bought with:
Dawn Butkunas
REMAX Legends
Source: MRED as distributed by MLS GRID,MLS#: 12153343
Facts & features
Interior
Bedrooms & bathrooms
- Bedrooms: 3
- Bathrooms: 2
- Full bathrooms: 2
Primary bedroom
- Features: Bathroom (Full)
- Level: Main
- Area: 195 Square Feet
- Dimensions: 15X13
Bedroom 2
- Level: Main
- Area: 143 Square Feet
- Dimensions: 13X11
Bedroom 3
- Level: Main
- Area: 143 Square Feet
- Dimensions: 13X11
Dining room
- Level: Main
- Area: 120 Square Feet
- Dimensions: 10X12
Family room
- Level: Main
- Area: 399 Square Feet
- Dimensions: 21X19
Kitchen
- Features: Kitchen (Eating Area-Table Space)
- Level: Main
- Area: 144 Square Feet
- Dimensions: 12X12
Laundry
- Level: Basement
- Area: 275 Square Feet
- Dimensions: 25X11
Living room
- Level: Main
- Area: 336 Square Feet
- Dimensions: 24X14
Heating
- Natural Gas, Forced Air
Cooling
- Central Air
Appliances
- Included: Range, Microwave, Dishwasher, Refrigerator, Washer, Dryer
- Laundry: Gas Dryer Hookup, In Unit
Features
- 1st Floor Bedroom, In-Law Floorplan, Granite Counters
- Flooring: Hardwood, Wood
- Basement: Unfinished,Full
- Number of fireplaces: 1
- Fireplace features: Family Room
Interior area
- Total structure area: 3,808
- Total interior livable area: 1,904 sqft
Property
Parking
- Total spaces: 2
- Parking features: Garage Door Opener, On Site, Garage Owned, Attached, Garage
- Attached garage spaces: 2
- Has uncovered spaces: Yes
Accessibility
- Accessibility features: No Disability Access
Features
- Stories: 1
Lot
- Size: 0.31 Acres
- Dimensions: 88X154
Details
- Parcel number: 31012190060000
- Special conditions: None
- Other equipment: Generator
Construction
Type & style
- Home type: SingleFamily
- Architectural style: Ranch
- Property subtype: Single Family Residence
Materials
- Brick
Condition
- New construction: No
- Year built: 1959
Utilities & green energy
- Sewer: Public Sewer
- Water: Lake Michigan
Community & neighborhood
Location
- Region: Flossmoor
Other
Other facts
- Listing terms: Conventional
- Ownership: Fee Simple
Price history
| Date | Event | Price |
|---|---|---|
| 1/23/2025 | Sold | $315,000-5.8%$165/sqft |
Source: | ||
| 12/10/2024 | Contingent | $334,500$176/sqft |
Source: | ||
| 11/21/2024 | Price change | $334,500-0.1%$176/sqft |
Source: | ||
| 11/12/2024 | Price change | $334,900-1.4%$176/sqft |
Source: | ||
| 11/2/2024 | Price change | $339,500-0.1%$178/sqft |
Source: | ||
Public tax history
| Year | Property taxes | Tax assessment |
|---|---|---|
| 2023 | $9,378 +23.5% | $27,999 +38.1% |
| 2022 | $7,592 -1.3% | $20,272 |
| 2021 | $7,693 +1.5% | $20,272 |
Find assessor info on the county website
Neighborhood: 60422
Nearby schools
GreatSchools rating
- 5/10Western Avenue Elementary SchoolGrades: PK-5Distance: 0.4 mi
- 5/10Parker Junior High SchoolGrades: 6-8Distance: 1.3 mi
- 7/10Homewood-Flossmoor High SchoolGrades: 9-12Distance: 0.9 mi
Schools provided by the listing agent
- Elementary: Western Avenue Elementary School
- Middle: Parker Junior High School
- High: Homewood-Flossmoor High School
- District: 161
Source: MRED as distributed by MLS GRID. This data may not be complete. We recommend contacting the local school district to confirm school assignments for this home.
Get a cash offer in 3 minutes
Find out how much your home could sell for in as little as 3 minutes with a no-obligation cash offer.
Estimated market value$340,800
Get a cash offer in 3 minutes
Find out how much your home could sell for in as little as 3 minutes with a no-obligation cash offer.
Estimated market value
$340,800
