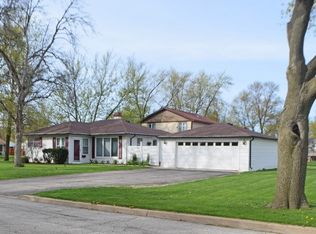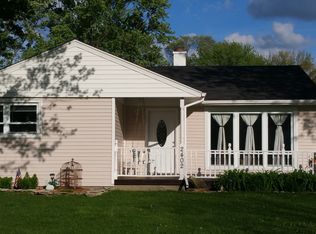Closed
$450,000
2404 Meadow Dr, Rolling Meadows, IL 60008
4beds
2,477sqft
Single Family Residence
Built in 1954
0.25 Acres Lot
$451,900 Zestimate®
$182/sqft
$3,354 Estimated rent
Home value
$451,900
$407,000 - $502,000
$3,354/mo
Zestimate® history
Loading...
Owner options
Explore your selling options
What's special
Welcome to this charming 4-bedroom, 3-full-bath home nestled in a serene neighborhood. This residence boasts a spacious, large fenced yard perfect for outdoor gatherings, complete with a newer composite deck and cozy fire pit for those starry nights. The main level features newer flooring and updated windows, ensuring a bright and inviting atmosphere throughout. Culinary enthusiasts will appreciate the modern kitchen equipped with stainless steel appliances. Convenience is key with a first-floor bedroom and two full baths, ideal for guests or as a private retreat. Located just a short stroll away from Kimball Hill Elementary School, this home offers the perfect blend of comfort and practicality. Don't miss the opportunity to make this delightful property your own!
Zillow last checked: 8 hours ago
Listing updated: July 23, 2025 at 01:29pm
Listing courtesy of:
Christen Woods 847-373-1061,
Compass,
Laura Jones 847-624-4383,
Compass
Bought with:
Elizabeth Thompson
Coldwell Banker Realty
Source: MRED as distributed by MLS GRID,MLS#: 12356711
Facts & features
Interior
Bedrooms & bathrooms
- Bedrooms: 4
- Bathrooms: 3
- Full bathrooms: 3
Primary bedroom
- Features: Flooring (Carpet)
- Level: Second
- Area: 195 Square Feet
- Dimensions: 15X13
Bedroom 2
- Features: Flooring (Carpet)
- Level: Second
- Area: 192 Square Feet
- Dimensions: 16X12
Bedroom 3
- Features: Flooring (Carpet)
- Level: Second
- Area: 150 Square Feet
- Dimensions: 15X10
Bedroom 4
- Features: Flooring (Carpet)
- Level: Main
- Area: 150 Square Feet
- Dimensions: 15X10
Dining room
- Features: Flooring (Wood Laminate)
- Level: Main
- Area: 180 Square Feet
- Dimensions: 15X12
Family room
- Features: Flooring (Carpet)
- Level: Main
- Area: 238 Square Feet
- Dimensions: 17X14
Kitchen
- Features: Kitchen (Eating Area-Table Space), Flooring (Wood Laminate)
- Level: Main
- Area: 168 Square Feet
- Dimensions: 14X12
Laundry
- Level: Main
- Area: 42 Square Feet
- Dimensions: 7X6
Library
- Features: Flooring (Wood Laminate)
- Level: Main
- Area: 156 Square Feet
- Dimensions: 13X12
Living room
- Features: Flooring (Wood Laminate)
- Level: Main
- Area: 247 Square Feet
- Dimensions: 19X13
Mud room
- Level: Main
- Area: 156 Square Feet
- Dimensions: 13X12
Walk in closet
- Level: Second
- Area: 120 Square Feet
- Dimensions: 12X10
Heating
- Natural Gas, Forced Air
Cooling
- Central Air
Features
- Basement: None
Interior area
- Total structure area: 0
- Total interior livable area: 2,477 sqft
Property
Parking
- Total spaces: 1
- Parking features: On Site, Garage Owned, Attached, Garage
- Attached garage spaces: 1
Accessibility
- Accessibility features: No Disability Access
Features
- Stories: 2
Lot
- Size: 0.25 Acres
- Dimensions: 85X130
Details
- Parcel number: 02254050030000
- Special conditions: None
Construction
Type & style
- Home type: SingleFamily
- Property subtype: Single Family Residence
Materials
- Vinyl Siding, Brick, Stucco
Condition
- New construction: No
- Year built: 1954
Utilities & green energy
- Sewer: Public Sewer
- Water: Lake Michigan
Community & neighborhood
Location
- Region: Rolling Meadows
Other
Other facts
- Listing terms: Conventional
- Ownership: Fee Simple
Price history
| Date | Event | Price |
|---|---|---|
| 7/23/2025 | Sold | $450,000$182/sqft |
Source: | ||
| 5/15/2025 | Listed for sale | $450,000+57.9%$182/sqft |
Source: | ||
| 12/15/2004 | Sold | $285,000$115/sqft |
Source: Public Record | ||
Public tax history
| Year | Property taxes | Tax assessment |
|---|---|---|
| 2023 | $9,404 +4.8% | $33,999 |
| 2022 | $8,975 +15.5% | $33,999 +26.9% |
| 2021 | $7,768 +1.4% | $26,788 |
Find assessor info on the county website
Neighborhood: 60008
Nearby schools
GreatSchools rating
- 5/10Kimball Hill Elementary SchoolGrades: PK-6Distance: 0.4 mi
- 4/10Carl Sandburg Jr High SchoolGrades: 7-8Distance: 0.7 mi
- 9/10Rolling Meadows High SchoolGrades: 9-12Distance: 1.4 mi
Schools provided by the listing agent
- Elementary: Kimball Hill Elementary School
- Middle: Carl Sandburg Middle School
- High: Rolling Meadows High School
- District: 15
Source: MRED as distributed by MLS GRID. This data may not be complete. We recommend contacting the local school district to confirm school assignments for this home.

Get pre-qualified for a loan
At Zillow Home Loans, we can pre-qualify you in as little as 5 minutes with no impact to your credit score.An equal housing lender. NMLS #10287.
Sell for more on Zillow
Get a free Zillow Showcase℠ listing and you could sell for .
$451,900
2% more+ $9,038
With Zillow Showcase(estimated)
$460,938
