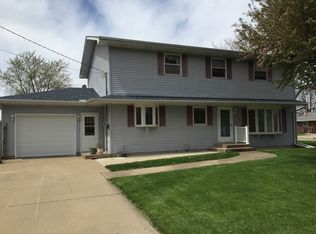Closed
$200,000
2404 Plum St, Peru, IL 61354
3beds
1,688sqft
Single Family Residence
Built in 1960
6,969.6 Square Feet Lot
$223,300 Zestimate®
$118/sqft
$1,731 Estimated rent
Home value
$223,300
$212,000 - $234,000
$1,731/mo
Zestimate® history
Loading...
Owner options
Explore your selling options
What's special
You do not want to miss out on this home in a quiet neighborhood. It has great curb appeal and sits on a corner lot with a maintenance free fenced in yard. Home has 3 bedrooms and two baths with an open concept layout. Main level has a kitchen and dining combo that opens up to the living room. Off the dining room is access to the back yard with a covered back patio. Master bedroom contains an en suite bathroom. Downstairs has a family room, laundry space, and second bathroom. Appliances and outdoor shed will remain. Updates include: roof, siding, furnace, AC, hot water heater, and sump pump (2018) landscaping, 6 1/2 inch gutters with gutter guards, soffit, extended width driveway, sidewalk, and TSR epoxy coated garage floor, front porch, and back patio (2022) electric panel (2011) and windows (2010)
Zillow last checked: 8 hours ago
Listing updated: March 24, 2025 at 11:13am
Listing courtesy of:
Bethany Coleman 815-252-2713,
Local Realty Group, Inc.
Bought with:
Wendy Fulmer
Coldwell Banker Today's, Realtors
Source: MRED as distributed by MLS GRID,MLS#: 11859963
Facts & features
Interior
Bedrooms & bathrooms
- Bedrooms: 3
- Bathrooms: 2
- Full bathrooms: 2
Primary bedroom
- Features: Bathroom (Full, Shower Only)
- Level: Second
- Area: 132 Square Feet
- Dimensions: 11X12
Bedroom 2
- Level: Second
- Area: 100 Square Feet
- Dimensions: 10X10
Bedroom 3
- Level: Second
- Area: 80 Square Feet
- Dimensions: 8X10
Dining room
- Level: Main
- Area: 135 Square Feet
- Dimensions: 9X15
Family room
- Level: Main
- Area: 220 Square Feet
- Dimensions: 11X20
Kitchen
- Level: Main
- Area: 153 Square Feet
- Dimensions: 9X17
Living room
- Level: Main
- Area: 252 Square Feet
- Dimensions: 14X18
Heating
- Forced Air
Cooling
- Central Air
Appliances
- Included: Range, Dishwasher, Refrigerator, Washer, Dryer
Features
- Basement: Partially Finished,Rec/Family Area,Full
Interior area
- Total structure area: 0
- Total interior livable area: 1,688 sqft
Property
Parking
- Total spaces: 1
- Parking features: Concrete, Garage Door Opener, On Site, Garage Owned, Attached, Garage
- Attached garage spaces: 1
- Has uncovered spaces: Yes
Accessibility
- Accessibility features: No Disability Access
Features
- Patio & porch: Patio
- Fencing: Fenced
Lot
- Size: 6,969 sqft
- Dimensions: 70X100
- Features: Corner Lot, Level
Details
- Additional structures: Shed(s)
- Parcel number: 1709318008
- Special conditions: None
- Other equipment: Sump Pump
Construction
Type & style
- Home type: SingleFamily
- Property subtype: Single Family Residence
Materials
- Vinyl Siding
Condition
- New construction: No
- Year built: 1960
Utilities & green energy
- Sewer: Public Sewer
- Water: Public
Community & neighborhood
Location
- Region: Peru
Other
Other facts
- Listing terms: Cash
- Ownership: Fee Simple
Price history
| Date | Event | Price |
|---|---|---|
| 11/3/2023 | Sold | $200,000-7%$118/sqft |
Source: | ||
| 10/25/2023 | Pending sale | $214,999$127/sqft |
Source: | ||
| 9/2/2023 | Price change | $214,999-4.4%$127/sqft |
Source: | ||
| 8/15/2023 | Listed for sale | $225,000+44.7%$133/sqft |
Source: | ||
| 6/30/2011 | Sold | $155,500$92/sqft |
Source: | ||
Public tax history
| Year | Property taxes | Tax assessment |
|---|---|---|
| 2024 | $4,003 +2.8% | $57,338 -4.8% |
| 2023 | $3,893 -2.1% | $60,200 +7.6% |
| 2022 | $3,977 +4.2% | $55,954 +4.8% |
Find assessor info on the county website
Neighborhood: 61354
Nearby schools
GreatSchools rating
- 6/10Northview Elementary SchoolGrades: PK-4Distance: 0.2 mi
- 6/10Parkside Middle SchoolGrades: 5-8Distance: 0.9 mi
- 4/10La Salle-Peru Twp High SchoolGrades: 9-12Distance: 1.2 mi
Schools provided by the listing agent
- High: La Salle-Peru Twp High School
- District: 124
Source: MRED as distributed by MLS GRID. This data may not be complete. We recommend contacting the local school district to confirm school assignments for this home.

Get pre-qualified for a loan
At Zillow Home Loans, we can pre-qualify you in as little as 5 minutes with no impact to your credit score.An equal housing lender. NMLS #10287.
