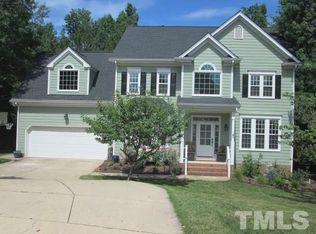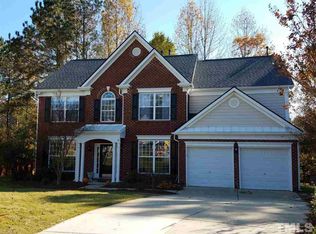Two homes for the price of one? Yes, in addition to the 2,788 sq ft above ground, there is a 952 sq ft full basement apartment (great for an in-law suite or college student). This house is located in the desirable Walden Creek (close to EVERYTHING!). Just completed renovations include new roof and gutters, new paint, hardwood floors redone, carpet, granite counters (kitchen and master) and back splash. Located on a cul-de-sac lot, you can sit on the screened back deck and enjoy nature's best!
This property is off market, which means it's not currently listed for sale or rent on Zillow. This may be different from what's available on other websites or public sources.

