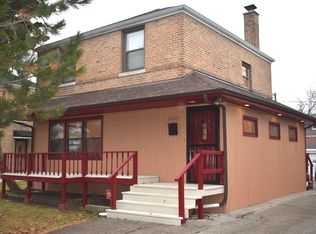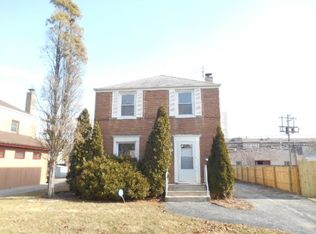Closed
$345,000
2404 S 9th Ave, Broadview, IL 60155
4beds
1,383sqft
Single Family Residence
Built in 1978
6,011.28 Square Feet Lot
$360,400 Zestimate®
$249/sqft
$2,560 Estimated rent
Home value
$360,400
$324,000 - $404,000
$2,560/mo
Zestimate® history
Loading...
Owner options
Explore your selling options
What's special
Come see this well maintain brick home! 4 bedroom 3 bath includes Master Bedroom Bath! With a spacious living room, dining room and kitchen, finished basement with a cozy fireplace and separate bathroom, this can be your family room. 2 1/2 car garage with a long side-driveway plus tons of parking and storage in the over-sized shed. It also has a huge yard to entertain family and friends. Well maintained Central AC, furnace and water heater. There's nothing missing in this HOME! It's ready to move in! This home is conveniently located near food, shopping, schools & hospitals. Convenient to I-290 Expressway with access on 1st Ave, 9th Ave & 17th Ave.
Zillow last checked: 8 hours ago
Listing updated: January 30, 2025 at 01:11pm
Listing courtesy of:
Jose Melendres 312-554-5478,
EXIT Strategy Realty,
Rosalba Melendres 773-430-2456,
EXIT Strategy Realty
Bought with:
Jose Borjas
Keller Williams Preferred Realty
Source: MRED as distributed by MLS GRID,MLS#: 12169329
Facts & features
Interior
Bedrooms & bathrooms
- Bedrooms: 4
- Bathrooms: 3
- Full bathrooms: 3
Primary bedroom
- Features: Bathroom (Full)
- Level: Second
- Area: 256 Square Feet
- Dimensions: 16X16
Bedroom 2
- Level: Second
- Area: 196 Square Feet
- Dimensions: 14X14
Bedroom 3
- Level: Second
- Area: 144 Square Feet
- Dimensions: 12X12
Bedroom 4
- Level: Lower
- Area: 100 Square Feet
- Dimensions: 10X10
Dining room
- Level: Main
- Area: 500 Square Feet
- Dimensions: 20X25
Family room
- Level: Lower
- Area: 900 Square Feet
- Dimensions: 30X30
Kitchen
- Features: Kitchen (Eating Area-Table Space)
- Level: Main
- Area: 180 Square Feet
- Dimensions: 12X15
Laundry
- Level: Lower
- Area: 64 Square Feet
- Dimensions: 8X8
Living room
- Features: Flooring (Carpet)
- Level: Main
- Area: 500 Square Feet
- Dimensions: 20X25
Heating
- Natural Gas
Cooling
- Central Air
Appliances
- Included: Range, Microwave, Refrigerator
Features
- Basement: Finished,Daylight
- Number of fireplaces: 1
Interior area
- Total structure area: 0
- Total interior livable area: 1,383 sqft
Property
Parking
- Total spaces: 2.5
- Parking features: Concrete, Garage Door Opener, On Site, Garage Owned, Detached, Garage
- Garage spaces: 2.5
- Has uncovered spaces: Yes
Accessibility
- Accessibility features: No Disability Access
Lot
- Size: 6,011 sqft
Details
- Parcel number: 15222230300000
- Special conditions: None
Construction
Type & style
- Home type: SingleFamily
- Property subtype: Single Family Residence
Materials
- Brick
Condition
- New construction: No
- Year built: 1978
Utilities & green energy
- Sewer: Public Sewer
- Water: Lake Michigan
Community & neighborhood
Location
- Region: Broadview
Other
Other facts
- Listing terms: FHA
- Ownership: Fee Simple
Price history
| Date | Event | Price |
|---|---|---|
| 1/30/2025 | Sold | $345,000-2.8%$249/sqft |
Source: | ||
| 12/10/2024 | Contingent | $355,000$257/sqft |
Source: | ||
| 9/20/2024 | Price change | $355,000-2.7%$257/sqft |
Source: | ||
| 9/3/2024 | Listed for sale | $365,000$264/sqft |
Source: | ||
| 9/2/2024 | Listing removed | $365,000$264/sqft |
Source: | ||
Public tax history
| Year | Property taxes | Tax assessment |
|---|---|---|
| 2023 | $7,593 +29.2% | $25,999 +47.8% |
| 2022 | $5,875 +5% | $17,589 |
| 2021 | $5,597 +22.4% | $17,589 |
Find assessor info on the county website
Neighborhood: 60155
Nearby schools
GreatSchools rating
- 5/10Lindop Elementary SchoolGrades: PK-8Distance: 1.1 mi
- 2/10Proviso East High SchoolGrades: 9-12Distance: 1.5 mi
Schools provided by the listing agent
- District: 92
Source: MRED as distributed by MLS GRID. This data may not be complete. We recommend contacting the local school district to confirm school assignments for this home.

Get pre-qualified for a loan
At Zillow Home Loans, we can pre-qualify you in as little as 5 minutes with no impact to your credit score.An equal housing lender. NMLS #10287.
Sell for more on Zillow
Get a free Zillow Showcase℠ listing and you could sell for .
$360,400
2% more+ $7,208
With Zillow Showcase(estimated)
$367,608
