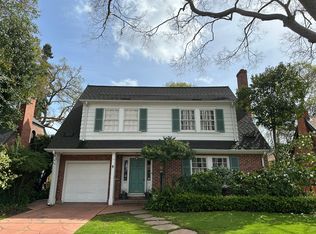Freshly painted cabinets, and in most areas of the house excluding the 3 smaller bedrooms. Very close to a shopping center and several gas stations. Easy walking to public transit and great neighborhood. 2 minute drive to the longest highway in California freeway I-5, 3 minutes to HWY 4, and 6 minutes to HWY 99. Garage attached with space for 1 car inside, and 2 in the driveway, plus extended parking by the sidewalk. Spacious living room divided in two by the fireplace. Half of living room could be converted into an extra bedroom. Carpet recently cleaned on 3 bedrooms and living room areas. Tile flooring in the 3 bathrooms, laundry room, and kitchen. Wood floor in one of the bedrooms. Granite countertops with white backsplash tile. Spacious backyard with a big shed added. Roomy master-bedroom with walk-in closet.
Close by San Joaquin Elementary School, Firefighters station, and less than 2 miles of 3 high-schools, 1.2 miles of 3 parks, and a Golf-course.
Hello, utility costs are not included. Tenants would have to pay for PG&E, California Water Service, Republic Services, and City of Stockton. Please do not bring pets inside the house, but you are more than welcome to keep them in the backyard. No smoking allowed inside the house. The lease of the house would be month to month or we could negotiate every two months.
House for rent
Accepts Zillow applications
$3,500/mo
2404 S Fresno Ave, Stockton, CA 95206
4beds
1,640sqft
Price may not include required fees and charges.
Single family residence
Available now
No pets
Central air
Hookups laundry
Attached garage parking
Forced air
What's special
Spacious backyardTile flooringRoomy master-bedroomFreshly painted cabinetsGranite countertopsWood floorWalk-in closet
- 2 days
- on Zillow |
- -- |
- -- |
Travel times
Facts & features
Interior
Bedrooms & bathrooms
- Bedrooms: 4
- Bathrooms: 3
- Full bathrooms: 2
- 1/2 bathrooms: 1
Heating
- Forced Air
Cooling
- Central Air
Appliances
- Included: Dishwasher, Microwave, Oven, WD Hookup
- Laundry: Hookups
Features
- WD Hookup, Walk In Closet
- Flooring: Carpet, Hardwood, Tile
Interior area
- Total interior livable area: 1,640 sqft
Property
Parking
- Parking features: Attached, Off Street
- Has attached garage: Yes
- Details: Contact manager
Features
- Exterior features: Bicycle storage, Detached shed storage, Heating system: Forced Air, Walk In Closet
Details
- Parcel number: 163503130000
Construction
Type & style
- Home type: SingleFamily
- Property subtype: Single Family Residence
Community & HOA
Location
- Region: Stockton
Financial & listing details
- Lease term: 1 Month
Price history
| Date | Event | Price |
|---|---|---|
| 8/8/2025 | Listed for rent | $3,500$2/sqft |
Source: Zillow Rentals | ||
| 10/26/2016 | Sold | $260,000+2%$159/sqft |
Source: MetroList Services of CA #16059520 | ||
| 9/9/2016 | Listed for sale | $254,950+106.4%$155/sqft |
Source: Keller Williams - Stockton #16059520 | ||
| 6/12/2013 | Sold | $123,500+14.4%$75/sqft |
Source: MetroList Services of CA #12070839 | ||
| 3/10/2013 | Pending sale | $108,000$66/sqft |
Source: CENTURY 21 M&M And Associates #12070839 | ||
![[object Object]](https://photos.zillowstatic.com/fp/e7979a845cc0a150555ca0c9b4b8df3a-p_i.jpg)
