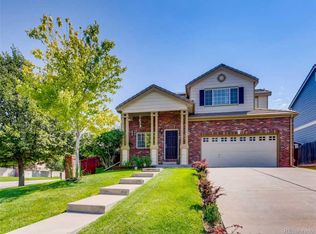Sold for $527,000 on 10/03/25
$527,000
2404 S Genoa Way, Aurora, CO 80013
3beds
1,927sqft
Single Family Residence
Built in 2000
5,445 Square Feet Lot
$523,500 Zestimate®
$273/sqft
$2,687 Estimated rent
Home value
$523,500
$492,000 - $560,000
$2,687/mo
Zestimate® history
Loading...
Owner options
Explore your selling options
What's special
This home just got a serious glow-up—new paint, brand-new carpet, refreshed kitchen, and a new HVAC system to keep things comfortable year-round. Out back, you’ve got a freshly landscaped yard and a brand-new deck that’s ready for summer BBQs, quiet mornings, or a glass of something cold while the sun goes down.
Inside, the layout flows effortlessly with bright, open spaces that feel just right for everyday life—whether that’s a quiet night in or a full house on game day.
Sterling Hills is one of those neighborhoods that just feels easy to love. Tree-lined streets, wide sidewalks, and parks practically in your backyard. You’re just a short walk from Great Plains Park with its splash pad, trails, and shaded picnic spots, plus Sterling Hills Park and Sterling Hills West Park for even more space to roam.
Schools? Side Creek Elementary is a short walk away, and both Mrachek Middle and Rangeview High are just minutes down the road. The neighborhood throws the occasional event too—Cookies & Cocoa during the holidays is a favorite.
You’re close to shopping, trails, dining, and everything else that makes life work—but it’s the neighborhood feel that really seals the deal.
This isn’t just a home that’s been updated. It’s been brought back to life—and it’s ready for yours.
Zillow last checked: 8 hours ago
Listing updated: October 04, 2025 at 09:04am
Listed by:
Jacob Stark 303-594-0634 jacob@selling303.com,
8z Real Estate
Bought with:
Irina Kolodii, 100093179
HomeSmart
Source: REcolorado,MLS#: 9173255
Facts & features
Interior
Bedrooms & bathrooms
- Bedrooms: 3
- Bathrooms: 3
- Full bathrooms: 2
- 1/2 bathrooms: 1
- Main level bathrooms: 1
Bedroom
- Level: Upper
- Area: 117 Square Feet
- Dimensions: 13 x 9
Bedroom
- Level: Upper
- Area: 132 Square Feet
- Dimensions: 12 x 11
Bathroom
- Level: Upper
- Area: 45 Square Feet
- Dimensions: 5 x 9
Bathroom
- Level: Main
- Area: 30 Square Feet
- Dimensions: 5 x 6
Other
- Level: Upper
- Area: 210 Square Feet
- Dimensions: 14 x 15
Other
- Level: Upper
- Area: 90 Square Feet
- Dimensions: 10 x 9
Dining room
- Level: Main
- Area: 121 Square Feet
- Dimensions: 11 x 11
Family room
- Level: Main
- Area: 225 Square Feet
- Dimensions: 15 x 15
Kitchen
- Level: Main
- Area: 156 Square Feet
- Dimensions: 13 x 12
Laundry
- Level: Main
- Area: 30 Square Feet
- Dimensions: 5 x 6
Living room
- Level: Main
- Area: 221 Square Feet
- Dimensions: 17 x 13
Loft
- Level: Upper
- Area: 221 Square Feet
- Dimensions: 17 x 13
Heating
- Forced Air, Natural Gas
Cooling
- Central Air
Appliances
- Included: Dishwasher, Disposal, Dryer, Gas Water Heater, Microwave, Oven, Range, Refrigerator, Washer
Features
- Ceiling Fan(s), Five Piece Bath, High Ceilings, Open Floorplan, Pantry, Primary Suite, Quartz Counters, Smoke Free, Sound System, Vaulted Ceiling(s), Walk-In Closet(s)
- Flooring: Carpet, Tile, Vinyl
- Windows: Double Pane Windows
- Has basement: No
- Number of fireplaces: 1
- Fireplace features: Family Room, Living Room
Interior area
- Total structure area: 1,927
- Total interior livable area: 1,927 sqft
- Finished area above ground: 1,927
Property
Parking
- Total spaces: 2
- Parking features: Garage - Attached
- Attached garage spaces: 2
Features
- Levels: Two
- Stories: 2
- Patio & porch: Covered, Front Porch, Patio
- Exterior features: Dog Run
- Fencing: Full
Lot
- Size: 5,445 sqft
- Features: Landscaped, Level, Sprinklers In Front, Sprinklers In Rear
- Residential vegetation: Grassed
Details
- Parcel number: 033905041
- Special conditions: Standard
Construction
Type & style
- Home type: SingleFamily
- Architectural style: Contemporary
- Property subtype: Single Family Residence
Materials
- Brick, Frame, Wood Siding
- Roof: Concrete
Condition
- Updated/Remodeled
- Year built: 2000
Utilities & green energy
- Sewer: Public Sewer
- Water: Public
Community & neighborhood
Location
- Region: Aurora
- Subdivision: Sterling Hills
HOA & financial
HOA
- Has HOA: Yes
- HOA fee: $265 annually
- Association name: Westwind Management
- Association phone: 303-369-1800
Other
Other facts
- Listing terms: Cash,Conventional,FHA,VA Loan
- Ownership: Individual
- Road surface type: Paved
Price history
| Date | Event | Price |
|---|---|---|
| 10/3/2025 | Sold | $527,000+0.4%$273/sqft |
Source: | ||
| 8/29/2025 | Pending sale | $525,000$272/sqft |
Source: | ||
| 8/27/2025 | Listed for sale | $525,000+31.3%$272/sqft |
Source: | ||
| 7/1/2025 | Sold | $400,000+89.1%$208/sqft |
Source: Public Record | ||
| 1/8/2003 | Sold | $211,539+6.7%$110/sqft |
Source: Public Record | ||
Public tax history
| Year | Property taxes | Tax assessment |
|---|---|---|
| 2024 | $3,409 | $36,676 -10% |
| 2023 | -- | $40,752 +55.6% |
| 2022 | $2,714 | $26,187 -2.8% |
Find assessor info on the county website
Neighborhood: Sterling Hills
Nearby schools
GreatSchools rating
- 3/10Side Creek Elementary SchoolGrades: PK-5Distance: 0.5 mi
- 2/10Mrachek Middle SchoolGrades: 6-8Distance: 1.5 mi
- 6/10Rangeview High SchoolGrades: 9-12Distance: 1.3 mi
Schools provided by the listing agent
- Elementary: Side Creek
- Middle: Mrachek
- High: Rangeview
- District: Adams-Arapahoe 28J
Source: REcolorado. This data may not be complete. We recommend contacting the local school district to confirm school assignments for this home.
Get a cash offer in 3 minutes
Find out how much your home could sell for in as little as 3 minutes with a no-obligation cash offer.
Estimated market value
$523,500
Get a cash offer in 3 minutes
Find out how much your home could sell for in as little as 3 minutes with a no-obligation cash offer.
Estimated market value
$523,500
