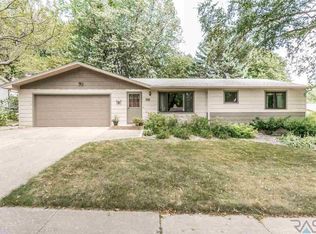Sold for $285,000 on 05/02/25
$285,000
2404 S Stephen Ave, Sioux Falls, SD 57103
4beds
1,832sqft
Single Family Residence
Built in 1975
10,319.36 Square Feet Lot
$286,000 Zestimate®
$156/sqft
$2,107 Estimated rent
Home value
$286,000
$269,000 - $303,000
$2,107/mo
Zestimate® history
Loading...
Owner options
Explore your selling options
What's special
Welcome to this home in the heart of a desirable Eastside neighborhood. This four-bedroom, three-bathroom property is designed for convenience and functionality. The main level includes three bedrooms, with the master bedroom featuring an attached bathroom. The updated kitchen offers a large island and access to a deck that overlooks the fenced backyard, complete with a storage shed.
Downstairs, there’s an additional bedroom, a full bathroom, and a comfortable living space. The home also features fresh paint throughout, making it ready for you to move in.
Come see this property today and discover its potential.
Zillow last checked: 8 hours ago
Listing updated: May 04, 2025 at 08:09pm
Listed by:
Monica E Pluim,
Coldwell Banker Empire Realty,
Darren R Pluim,
Coldwell Banker Empire Realty
Bought with:
Samuel H Adams
Source: Realtor Association of the Sioux Empire,MLS#: 22501830
Facts & features
Interior
Bedrooms & bathrooms
- Bedrooms: 4
- Bathrooms: 3
- Full bathrooms: 2
- 3/4 bathrooms: 1
- Main level bedrooms: 3
Primary bedroom
- Description: bathroom
- Level: Main
- Area: 110
- Dimensions: 11 x 10
Bedroom 2
- Level: Main
- Area: 110
- Dimensions: 11 x 10
Bedroom 3
- Level: Main
- Area: 100
- Dimensions: 10 x 10
Bedroom 4
- Level: Basement
- Area: 100
- Dimensions: 10 x 10
Family room
- Level: Basement
- Area: 270
- Dimensions: 15 x 18
Kitchen
- Description: eat in kitchen
- Level: Main
- Area: 342
- Dimensions: 18 x 19
Living room
- Level: Main
- Area: 216
- Dimensions: 12 x 18
Heating
- Natural Gas
Cooling
- Central Air
Appliances
- Included: Electric Range, Microwave, Dishwasher, Disposal, Refrigerator
Features
- Master Downstairs, Master Bath, 3+ Bedrooms Same Level
- Flooring: Carpet, Laminate, Vinyl, Concrete
- Basement: Partial
Interior area
- Total interior livable area: 1,832 sqft
- Finished area above ground: 1,272
- Finished area below ground: 560
Property
Parking
- Total spaces: 2
- Parking features: Concrete
- Garage spaces: 2
Features
- Patio & porch: Deck
- Fencing: Privacy,Chain Link,Other
Lot
- Size: 10,319 sqft
- Dimensions: 120' x 87'
- Features: City Lot
Details
- Additional structures: Shed(s)
- Parcel number: 40485
Construction
Type & style
- Home type: SingleFamily
- Architectural style: Ranch
- Property subtype: Single Family Residence
Materials
- Vinyl Siding
- Foundation: Block
- Roof: Composition
Condition
- Year built: 1975
Utilities & green energy
- Sewer: Public Sewer
- Water: Public
Community & neighborhood
Location
- Region: Sioux Falls
- Subdivision: Morningside Heights
Other
Other facts
- Listing terms: SDHA/VA
- Road surface type: Concrete, Curb and Gutter
Price history
| Date | Event | Price |
|---|---|---|
| 11/12/2025 | Listing removed | $315,000+10.5%$172/sqft |
Source: | ||
| 5/2/2025 | Sold | $285,000-8.1%$156/sqft |
Source: | ||
| 3/19/2025 | Listed for sale | $310,000+3.4%$169/sqft |
Source: | ||
| 9/23/2024 | Listing removed | $299,900$164/sqft |
Source: | ||
| 9/12/2024 | Price change | $299,900-2.6%$164/sqft |
Source: | ||
Public tax history
| Year | Property taxes | Tax assessment |
|---|---|---|
| 2024 | $3,787 -9.7% | $288,900 -2.2% |
| 2023 | $4,194 +11.8% | $295,300 +19% |
| 2022 | $3,751 +17.2% | $248,200 +21.3% |
Find assessor info on the county website
Neighborhood: 57103
Nearby schools
GreatSchools rating
- 7/10Harvey Dunn Elementary - 54Grades: PK-5Distance: 0.1 mi
- 7/10Ben Reifel Middle School - 68Grades: 6-8Distance: 2 mi
- 5/10Washington High School - 01Grades: 9-12Distance: 2.1 mi
Schools provided by the listing agent
- Elementary: Harvey Dunn ES
- Middle: Ben Reifel Middle School
- High: Washington HS
- District: Sioux Falls
Source: Realtor Association of the Sioux Empire. This data may not be complete. We recommend contacting the local school district to confirm school assignments for this home.

Get pre-qualified for a loan
At Zillow Home Loans, we can pre-qualify you in as little as 5 minutes with no impact to your credit score.An equal housing lender. NMLS #10287.
