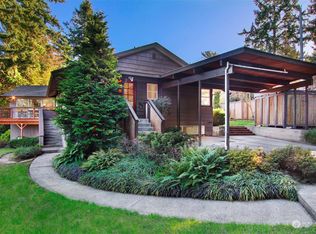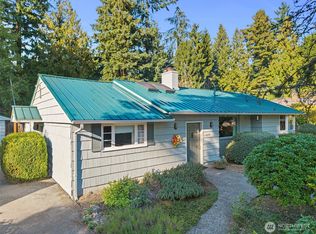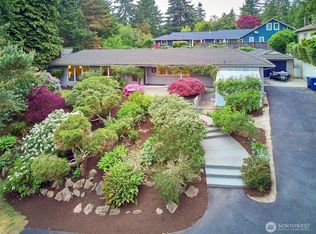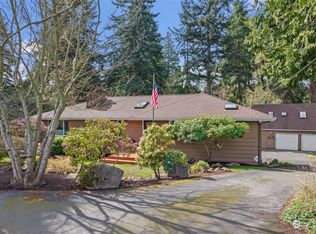Sold
Listed by:
Nancy S. Hill,
Solution Partners NW
Bought with: Kelly Right RE of Spokane LLC
$900,000
2404 SW 170th Street, Burien, WA 98166
3beds
2,210sqft
Single Family Residence
Built in 1954
0.48 Acres Lot
$898,200 Zestimate®
$407/sqft
$4,179 Estimated rent
Home value
$898,200
$835,000 - $970,000
$4,179/mo
Zestimate® history
Loading...
Owner options
Explore your selling options
What's special
Magnificently landscaped oasis featuring garden, tiered planting beds, walkway lined w/mature growth, garden sheds & huge side yard w/boat & RV storage. Lot A Private deeded Beach Rights add summer value @ The Cove includes boat launch, tennis, fields, facility rental. Home has been lovingly maintained & includes opportunity for potential ADU in the basement -storage rooms = future conversion for added living space/kitchen. Exterior door off lower covered patio into FR. Office is at entry level w/windows for patio view. Main floor kitchen enjoys patio view while featuring abundant cabinetry, SS appliances & access to DR, LR & covered deck. Primary suite + 2 bedrooms on upper floor w/full hall bthrm. A/C & Gas Furnace, Newer Windows & Deck.
Zillow last checked: 8 hours ago
Listing updated: October 19, 2025 at 04:04am
Listed by:
Nancy S. Hill,
Solution Partners NW
Bought with:
Corey Caple, 112253
Kelly Right RE of Spokane LLC
Source: NWMLS,MLS#: 2403904
Facts & features
Interior
Bedrooms & bathrooms
- Bedrooms: 3
- Bathrooms: 3
- Full bathrooms: 1
- 3/4 bathrooms: 2
- Main level bathrooms: 2
- Main level bedrooms: 3
Primary bedroom
- Level: Main
Bedroom
- Level: Main
Bedroom
- Level: Main
Bathroom three quarter
- Level: Main
Bathroom full
- Level: Main
Bathroom three quarter
- Level: Lower
Other
- Level: Lower
Den office
- Level: Split
Dining room
- Level: Main
Entry hall
- Level: Split
Family room
- Level: Lower
Kitchen without eating space
- Level: Main
Living room
- Level: Main
Utility room
- Level: Lower
Heating
- Fireplace, Forced Air, Wall Unit(s), Natural Gas
Cooling
- Central Air
Appliances
- Included: Dishwasher(s), Disposal, Dryer(s), Microwave(s), Refrigerator(s), Stove(s)/Range(s), Washer(s), Garbage Disposal, Water Heater: Electric, Water Heater Location: Basement
Features
- Bath Off Primary, Ceiling Fan(s), Dining Room
- Flooring: Ceramic Tile, Hardwood, Vinyl, Carpet
- Doors: French Doors
- Windows: Double Pane/Storm Window, Skylight(s)
- Basement: Daylight,Partially Finished
- Number of fireplaces: 1
- Fireplace features: Wood Burning, Main Level: 1, Fireplace
Interior area
- Total structure area: 2,210
- Total interior livable area: 2,210 sqft
Property
Parking
- Total spaces: 1
- Parking features: Driveway, Attached Garage, RV Parking
- Attached garage spaces: 1
Features
- Levels: Multi/Split
- Entry location: Split
- Patio & porch: Bath Off Primary, Ceiling Fan(s), Double Pane/Storm Window, Dining Room, Fireplace, French Doors, Skylight(s), Walk-In Closet(s), Water Heater
- Has view: Yes
- View description: Territorial
Lot
- Size: 0.48 Acres
- Dimensions: 211 x 96 x 231 x 95
- Features: Paved, Cable TV, Deck, Fenced-Partially, High Speed Internet, Outbuildings, Patio, RV Parking
- Topography: Level
- Residential vegetation: Fruit Trees, Garden Space, Wooded
Details
- Parcel number: 4335000040
- Zoning: RS12000
- Special conditions: Standard
Construction
Type & style
- Home type: SingleFamily
- Property subtype: Single Family Residence
Materials
- Brick, Wood Siding, Wood Products
- Foundation: Slab
- Roof: Composition
Condition
- Year built: 1954
- Major remodel year: 1954
Utilities & green energy
- Electric: Company: Seattle City Light
- Sewer: Sewer Connected, Company: SW Suburban Sewer District
- Water: Public, Company: Water District 49
- Utilities for property: Comcast, Comcast
Community & neighborhood
Community
- Community features: Boat Launch, Park, Trail(s)
Location
- Region: Burien
- Subdivision: Gregory Heights
Other
Other facts
- Listing terms: Cash Out,Conventional,FHA,VA Loan
- Cumulative days on market: 44 days
Price history
| Date | Event | Price |
|---|---|---|
| 9/18/2025 | Sold | $900,000-2.7%$407/sqft |
Source: | ||
| 9/1/2025 | Pending sale | $925,000$419/sqft |
Source: | ||
| 8/19/2025 | Listed for sale | $925,000$419/sqft |
Source: | ||
| 8/18/2025 | Pending sale | $925,000$419/sqft |
Source: | ||
| 8/14/2025 | Price change | $925,000-2.5%$419/sqft |
Source: | ||
Public tax history
| Year | Property taxes | Tax assessment |
|---|---|---|
| 2024 | $9,306 +3.1% | $838,000 +7.4% |
| 2023 | $9,030 +13.9% | $780,000 +7.3% |
| 2022 | $7,929 +1.7% | $727,000 +15.2% |
Find assessor info on the county website
Neighborhood: Gregory Heights
Nearby schools
GreatSchools rating
- 7/10Gregory Heights Elementary SchoolGrades: PK-5Distance: 0.5 mi
- 3/10Sylvester Middle SchoolGrades: 6-8Distance: 1.2 mi
- 2/10Highline High SchoolGrades: 9-12Distance: 1.9 mi

Get pre-qualified for a loan
At Zillow Home Loans, we can pre-qualify you in as little as 5 minutes with no impact to your credit score.An equal housing lender. NMLS #10287.
Sell for more on Zillow
Get a free Zillow Showcase℠ listing and you could sell for .
$898,200
2% more+ $17,964
With Zillow Showcase(estimated)
$916,164


