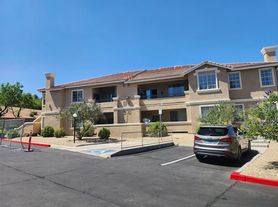Discover this inviting and well-designed two-story home nestled in the peaceful Hills Village of Summerlin North, just minutes from top-rated schools, shopping, dining, parks, and more! Step inside to a bright and airy living space featuring soaring vaulted ceilings, a curved staircase, and an open-concept layout that's perfect for both relaxing and entertaining. The kitchen includes a cozy breakfast nook and opens to a comfortable family room with a fireplace - ideal for casual gatherings. Upstairs, the generously sized primary suite offers dual closets, double sinks, a separate shower and soaking tub. Two additional bedrooms provide flexibility for guests, a home office, or family. Enjoy the large, private backyard with no rear neighbors complete with mature landscaping and an extended patio for outdoor living. The oversized two-car garage offers ample storage space. Don't miss out on this charming Summerlin rental home! **Showing start on Tuesday, November 4th**
The data relating to real estate for sale on this web site comes in part from the INTERNET DATA EXCHANGE Program of the Greater Las Vegas Association of REALTORS MLS. Real estate listings held by brokerage firms other than this site owner are marked with the IDX logo.
Information is deemed reliable but not guaranteed.
Copyright 2022 of the Greater Las Vegas Association of REALTORS MLS. All rights reserved.
House for rent
$2,500/mo
2404 Shady Vista Dr, Las Vegas, NV 89134
3beds
1,864sqft
Price may not include required fees and charges.
Singlefamily
Available now
-- Pets
Central air, electric, ceiling fan
In unit laundry
2 Attached garage spaces parking
Fireplace
What's special
Open-concept layoutDouble sinksLarge private backyardMature landscapingExtended patioGenerously sized primary suiteVaulted ceilings
- 15 hours |
- -- |
- -- |
Travel times
Looking to buy when your lease ends?
Consider a first-time homebuyer savings account designed to grow your down payment with up to a 6% match & a competitive APY.
Facts & features
Interior
Bedrooms & bathrooms
- Bedrooms: 3
- Bathrooms: 3
- Full bathrooms: 2
- 1/2 bathrooms: 1
Heating
- Fireplace
Cooling
- Central Air, Electric, Ceiling Fan
Appliances
- Included: Dishwasher, Disposal, Dryer, Microwave, Refrigerator, Stove, Washer
- Laundry: In Unit
Features
- Ceiling Fan(s), Window Treatments
- Flooring: Carpet
- Has fireplace: Yes
Interior area
- Total interior livable area: 1,864 sqft
Property
Parking
- Total spaces: 2
- Parking features: Attached, Garage, Private, Covered
- Has attached garage: Yes
- Details: Contact manager
Features
- Stories: 2
- Exterior features: Architecture Style: Two Story, Association Fees included in rent, Attached, Ceiling Fan(s), Floor Covering: Ceramic, Flooring: Ceramic, Garage, Garage Door Opener, Garbage included in rent, Inside Entrance, Private, Security System Owned, Sewage included in rent, Window Treatments
Details
- Parcel number: 13818814029
Construction
Type & style
- Home type: SingleFamily
- Property subtype: SingleFamily
Condition
- Year built: 1993
Utilities & green energy
- Utilities for property: Garbage, Sewage
Community & HOA
Location
- Region: Las Vegas
Financial & listing details
- Lease term: Contact For Details
Price history
| Date | Event | Price |
|---|---|---|
| 11/2/2025 | Listed for rent | $2,500$1/sqft |
Source: LVR #2732054 | ||
| 4/12/2018 | Sold | $300,526+5.4%$161/sqft |
Source: | ||
| 4/9/2018 | Pending sale | $285,000$153/sqft |
Source: Realty ONE Group, Inc #1976611 | ||
| 3/23/2018 | Listed for sale | $285,000$153/sqft |
Source: Realty ONE Group, Inc #1976611 | ||
