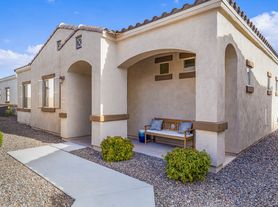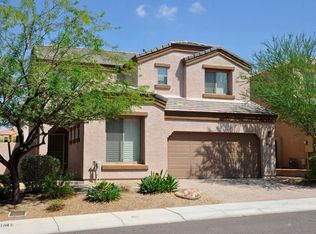Located at the end of a quiet street w/ stunning mountain views. This 4 Bedroom 2.5 Bath home features a spacious loft-for a playroom,,office or media space. Enjoy being the first to experience all the recent UPGRADES, including: NEW carpet & fresh interior paint. NEW stainless steel refrigerator, microwave, washer and dryer. Large primary suite offers a walk-in closet w/ built-ins, dual sinks & a separate green tub & shower. The U-shape kitchen feature gas cooking, upgraded cabinets & extra pantry space - all opening to a bright & inviting family room. Step outside to a spacious backyard w/ covered patio, Located near a neighbourhood park, top-rated A +schools, shopping, dining & scenic hiking trails, home has it all- comfort, convenience, & mountain views.
House for rent
$2,250/mo
2404 W Silver Sage Ln, Phoenix, AZ 85085
4beds
2,232sqft
Price may not include required fees and charges.
Singlefamily
Available now
-- Pets
Central air, ceiling fan
Dryer included laundry
4 Parking spaces parking
Natural gas
What's special
Covered patioFresh interior paintStunning mountain viewsSpacious loftNew carpetSpacious backyardGas cooking
- 4 days |
- -- |
- -- |
Travel times
Looking to buy when your lease ends?
Consider a first-time homebuyer savings account designed to grow your down payment with up to a 6% match & a competitive APY.
Facts & features
Interior
Bedrooms & bathrooms
- Bedrooms: 4
- Bathrooms: 3
- Full bathrooms: 2
- 1/2 bathrooms: 1
Heating
- Natural Gas
Cooling
- Central Air, Ceiling Fan
Appliances
- Included: Dryer, Oven, Washer
- Laundry: Dryer Included, In Unit, Inside, Washer Included
Features
- Ceiling Fan(s), Double Vanity, Eat-in Kitchen, Full Bth Master Bdrm, High Speed Internet, Pantry, Separate Shwr & Tub, Upstairs, Walk In Closet
- Flooring: Carpet, Tile
Interior area
- Total interior livable area: 2,232 sqft
Property
Parking
- Total spaces: 4
- Parking features: Covered
- Details: Contact manager
Features
- Stories: 2
- Exterior features: Contact manager
Details
- Parcel number: 21003691
Construction
Type & style
- Home type: SingleFamily
- Property subtype: SingleFamily
Materials
- Roof: Tile
Condition
- Year built: 2005
Community & HOA
Location
- Region: Phoenix
Financial & listing details
- Lease term: Contact For Details
Price history
| Date | Event | Price |
|---|---|---|
| 10/31/2025 | Listed for rent | $2,250+28.6%$1/sqft |
Source: ARMLS #6941288 | ||
| 9/21/2019 | Sold | $1,750+25%$1/sqft |
Source: Agent Provided | ||
| 9/21/2019 | Listing removed | $1,750$1/sqft |
Source: Realty ONE Group #5976954 | ||
| 9/11/2019 | Price change | $1,750-2.5%$1/sqft |
Source: Realty ONE Group #5976954 | ||
| 8/9/2019 | Listed for rent | $1,795+29.6%$1/sqft |
Source: Owner | ||

