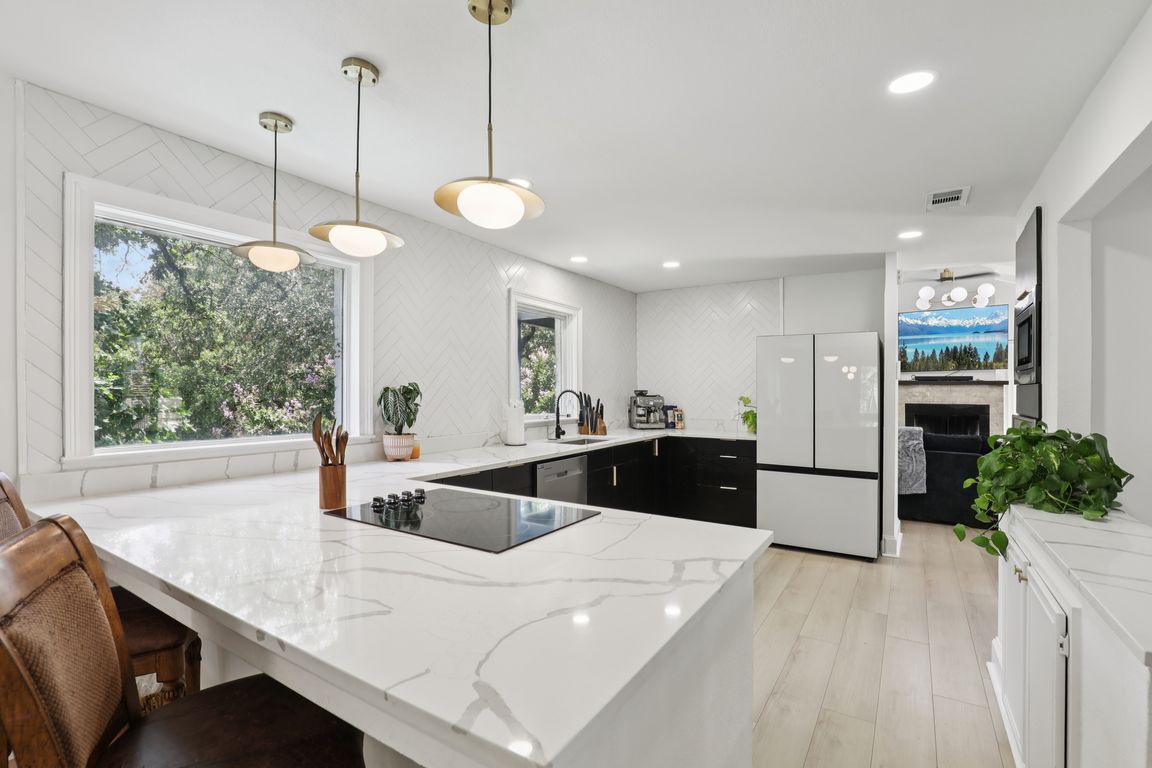
For salePrice increase: $56K (7/29)
$556,000
5beds
2,996sqft
2404 Westwood Dr, Arlington, TX 76012
5beds
2,996sqft
Single family residence
Built in 1968
0.78 Acres
2 Attached garage spaces
$186 price/sqft
What's special
Heated poolGuest or in-law suiteDesigner touchesSeparate hot tubUpdated flooringPeaceful creekStainless steel appliances
Nestled on a private, tree-filled ¾-acre lot, this stunning home blends timeless charm with modern elegance. Surrounded by mature trees and natural beauty, it offers an unmatched sense of tranquility while still being conveniently located in the heart of Arlington. Inside, a light-filled, open layout showcases designer touches, custom paint, and ...
- 48 days
- on Zillow |
- 3,407 |
- 368 |
Source: NTREIS,MLS#: 20980190
Travel times
Kitchen
Living Room
Primary Bedroom
Zillow last checked: 7 hours ago
Listing updated: July 29, 2025 at 01:03pm
Listed by:
Christie Cannon 0456906 469-951-9588,
Keller Williams Frisco Stars 972-712-9898,
Elizabeth Hurley 0758652 945-234-8384,
Keller Williams Realty
Source: NTREIS,MLS#: 20980190
Facts & features
Interior
Bedrooms & bathrooms
- Bedrooms: 5
- Bathrooms: 3
- Full bathrooms: 3
Primary bedroom
- Features: En Suite Bathroom, Walk-In Closet(s)
- Level: Second
- Dimensions: 16 x 21
Bedroom
- Level: First
- Dimensions: 11 x 15
Bedroom
- Level: First
- Dimensions: 11 x 11
Bedroom
- Level: First
- Dimensions: 11 x 17
Bedroom
- Level: First
- Dimensions: 14 x 11
Primary bathroom
- Features: Built-in Features, Dual Sinks, En Suite Bathroom, Multiple Shower Heads, Separate Shower
- Level: Second
- Dimensions: 8 x 11
Dining room
- Level: First
- Dimensions: 14 x 11
Kitchen
- Features: Breakfast Bar, Built-in Features, Pantry
- Level: First
- Dimensions: 15 x 14
Living room
- Features: Fireplace
- Level: First
- Dimensions: 23 x 21
Utility room
- Features: Linen Closet, Utility Room
- Level: Second
- Dimensions: 8 x 11
Heating
- Central
Cooling
- Central Air
Appliances
- Included: Disposal
- Laundry: Laundry in Utility Room
Features
- Built-in Features, Chandelier, Decorative/Designer Lighting Fixtures, Double Vanity, High Speed Internet, Open Floorplan, Pantry, Cable TV, Vaulted Ceiling(s), Walk-In Closet(s)
- Flooring: Carpet, Ceramic Tile, Engineered Hardwood
- Windows: Window Coverings
- Has basement: No
- Number of fireplaces: 1
- Fireplace features: Living Room
Interior area
- Total interior livable area: 2,996 sqft
Video & virtual tour
Property
Parking
- Total spaces: 2
- Parking features: Driveway, Garage Faces Front, Garage, Garage Door Opener
- Attached garage spaces: 2
- Has uncovered spaces: Yes
Features
- Levels: Two
- Stories: 2
- Patio & porch: Deck, Balcony, Covered
- Exterior features: Balcony, Lighting, Rain Gutters
- Pool features: In Ground, Pool, Pool/Spa Combo
- Fencing: Back Yard,Wood,Wrought Iron
Lot
- Size: 0.78 Acres
- Features: Greenbelt, Interior Lot, Irregular Lot, Landscaped, Subdivision, Sprinkler System, Few Trees
Details
- Parcel number: 03115992
Construction
Type & style
- Home type: SingleFamily
- Architectural style: Contemporary/Modern,Traditional,Detached
- Property subtype: Single Family Residence
Materials
- Brick
- Foundation: Pillar/Post/Pier, Slab
- Roof: Composition
Condition
- Year built: 1968
Utilities & green energy
- Sewer: Public Sewer
- Water: Public
- Utilities for property: Electricity Available, Electricity Connected, Natural Gas Available, Sewer Available, Separate Meters, Water Available, Cable Available
Community & HOA
Community
- Features: Curbs
- Security: Smoke Detector(s)
- Subdivision: Oaks The Arlington
HOA
- Has HOA: No
Location
- Region: Arlington
Financial & listing details
- Price per square foot: $186/sqft
- Tax assessed value: $461,412
- Annual tax amount: $10,085
- Date on market: 6/26/2025
- Electric utility on property: Yes