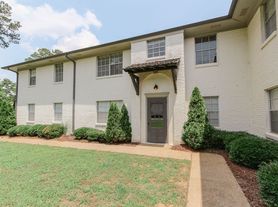Medical District Less than a mile to Huntsville Hospital Just upgraded with fresh paint, (inside and out) accent walls, all NEW stainless appliances, 2 Beds, THE FULL BATHROOM WAS REMODELED, NEW TILED SHOWER, VANITY, LOTS OF STORAGE!! 1.5 Baths, living room with fireplace, bonus room, formal dining room, big fenced in backyard, large REMODELED front porch, 2 basements for extra storage, laundry with a stackable washer and dryer. Extra parking in the backyard with a double gates pets are considered but regulations 1 indoor pet, max 25lbs $500 non refundable pet fee GRASS AND OUTSIDE MAINENCE INCLUDED WITH THE RENT AS WELL AS PEST CONTROL
Properties marked with this icon are provided courtesy of the Valley MLS IDX Database. Some or all of the listings displayed may not belong to the firm whose website is being visited.
All information provided is deemed reliable but is not guaranteed and should be independently verified.
Copyright 2022 Valley MLS
House for rent
$1,700/mo
2404 Whitesburg Dr SW, Huntsville, AL 35801
2beds
1,355sqft
Price may not include required fees and charges.
Singlefamily
Available now
-- Pets
Central air, ceiling fan
-- Laundry
None parking
Natural gas, central, fireplace
What's special
Fresh paintFenced in backyardLarge front porchFormal dining roomBonus roomStainless appliances
- 110 days |
- -- |
- -- |
Travel times
Facts & features
Interior
Bedrooms & bathrooms
- Bedrooms: 2
- Bathrooms: 3
- Full bathrooms: 2
- 1/2 bathrooms: 1
Heating
- Natural Gas, Central, Fireplace
Cooling
- Central Air, Ceiling Fan
Features
- 9 Ceiling, Ceiling Fan, Ceiling Fan(s)
- Flooring: Wood
- Has fireplace: Yes
Interior area
- Total interior livable area: 1,355 sqft
Property
Parking
- Parking features: Contact manager
- Details: Contact manager
Features
- Exterior features: Contact manager
Details
- Parcel number: 1701121001003.000
Construction
Type & style
- Home type: SingleFamily
- Architectural style: Craftsman
- Property subtype: SingleFamily
Community & HOA
Location
- Region: Huntsville
Financial & listing details
- Lease term: 12 Months
Price history
| Date | Event | Price |
|---|---|---|
| 8/18/2025 | Price change | $1,700-6.8%$1/sqft |
Source: ValleyMLS #21892107 | ||
| 6/28/2025 | Price change | $1,825-1.4%$1/sqft |
Source: ValleyMLS #21892107 | ||
| 6/19/2025 | Listed for rent | $1,850+8.8%$1/sqft |
Source: ValleyMLS #21892107 | ||
| 4/3/2025 | Listing removed | $1,700$1/sqft |
Source: ValleyMLS #21874312 | ||
| 10/30/2024 | Listed for rent | $1,700$1/sqft |
Source: ValleyMLS #21874312 | ||

