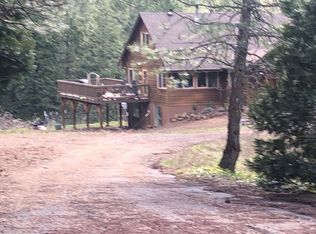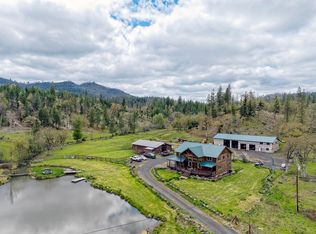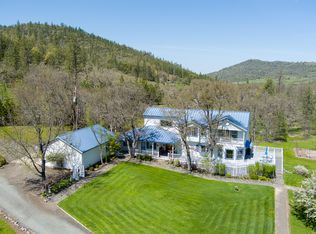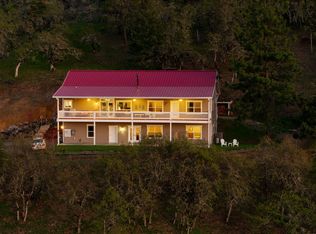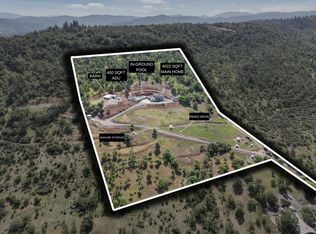Private country estate with rare potential multi-family setup on serene acreage with North Fork Little Butte waterway flowing through property - just 25 minutes to Eagle Point! Extensive renovations over the last five years include all new Andersen windows and sliding glass doors, new HVAC systems, and upgraded electrical with underground service. Main level with abundant natural light and air flow, high ceilings with unique architectural vaults, exposed beams, skylights, curved walls and archways, three very spacious bedrooms, two full baths, formal dining, living, family room, and laundry mudroom. Lower-level apartment with full kitchenette, separate living and dining areas, large bedroom with walk-in closet, and full bath. Detached guest cottage complete with kitchenette, vaulted living area, loft, bedroom, full bath, and laundry mudroom. Property features ornamental and edible plantings, new chicken coop, woodshed, storage shed, and ~500 SqFt insulated studio. Inquire for details!
Active
$1,000,000
24041 Highway 140, Eagle Point, OR 97524
5beds
4baths
5,223sqft
Est.:
Single Family Residence
Built in 1994
32.04 Acres Lot
$939,500 Zestimate®
$191/sqft
$-- HOA
What's special
Detached guest cottageSerene acreageFormal diningNew chicken coopFamily roomLaundry mudroomNew hvac systems
- 144 days |
- 676 |
- 41 |
Zillow last checked: 8 hours ago
Listing updated: December 02, 2025 at 10:13am
Listed by:
John L. Scott Ashland 541-488-1311
Source: Oregon Datashare,MLS#: 220206934
Tour with a local agent
Facts & features
Interior
Bedrooms & bathrooms
- Bedrooms: 5
- Bathrooms: 4
Heating
- Ductless, Electric, ENERGY STAR Qualified Equipment, Forced Air, Heat Pump
Cooling
- Ductless, Central Air, ENERGY STAR Qualified Equipment, Heat Pump, Zoned
Appliances
- Included: Dishwasher, Disposal, Dryer, Microwave, Oven, Range, Range Hood, Refrigerator, Washer, Water Heater
Features
- Breakfast Bar, Built-in Features, Ceiling Fan(s), Double Vanity, Granite Counters, In-Law Floorplan, Linen Closet, Open Floorplan, Primary Downstairs, Shower/Tub Combo, Soaking Tub, Tile Counters, Tile Shower, Vaulted Ceiling(s), Walk-In Closet(s)
- Flooring: Carpet, Hardwood, Tile, Vinyl
- Windows: Low Emissivity Windows, Double Pane Windows, ENERGY STAR Qualified Windows, Skylight(s), Wood Frames
- Basement: Daylight,Exterior Entry,Finished
- Has fireplace: Yes
- Fireplace features: Family Room, Great Room, Living Room, Primary Bedroom, Propane, Wood Burning
- Common walls with other units/homes: No Common Walls
Interior area
- Total structure area: 4,823
- Total interior livable area: 5,223 sqft
Property
Parking
- Parking features: Driveway, Gravel, No Garage, RV Access/Parking, Shared Driveway
- Has uncovered spaces: Yes
Features
- Levels: Two
- Stories: 2
- Patio & porch: Deck, Front Porch, Patio, See Remarks
- Exterior features: Rain Barrel/Cistern(s)
- Fencing: Fenced
- Has view: Yes
- View description: Canyon, Creek/Stream, Forest, Mountain(s), Ridge
- Has water view: Yes
- Water view: Creek/Stream
- Waterfront features: Creek
Lot
- Size: 32.04 Acres
- Features: Adjoins Public Lands, Drip System, Garden, Landscaped, Level, Marketable Timber, Native Plants, Sloped, Wooded
Details
- Additional structures: Guest House, Poultry Coop, Shed(s), Storage, Other
- Parcel number: 10244801
- Zoning description: FR
- Special conditions: Standard
Construction
Type & style
- Home type: SingleFamily
- Architectural style: Chalet,Northwest
- Property subtype: Single Family Residence
Materials
- Frame
- Foundation: Concrete Perimeter
- Roof: Metal
Condition
- New construction: No
- Year built: 1994
Utilities & green energy
- Sewer: Septic Tank
- Water: Spring, Well
Community & HOA
Community
- Features: Access to Public Lands, Short Term Rentals Allowed, Trail(s)
- Security: Carbon Monoxide Detector(s), Smoke Detector(s)
HOA
- Has HOA: No
Location
- Region: Eagle Point
Financial & listing details
- Price per square foot: $191/sqft
- Tax assessed value: $1,048,380
- Annual tax amount: $5,966
- Date on market: 8/1/2025
- Cumulative days on market: 144 days
- Listing terms: Cash,Conventional,FHA,FMHA,USDA Loan,VA Loan
- Inclusions: See attached.
- Exclusions: Personal property of tenant(s).
- Road surface type: Gravel
Estimated market value
$939,500
$893,000 - $986,000
$4,445/mo
Price history
Price history
| Date | Event | Price |
|---|---|---|
| 8/1/2025 | Listed for sale | $1,000,000+47.7%$191/sqft |
Source: | ||
| 7/22/2023 | Listing removed | -- |
Source: Zillow Rentals Report a problem | ||
| 7/4/2023 | Listed for rent | $1,300 |
Source: Zillow Rentals Report a problem | ||
| 11/17/2020 | Sold | $677,000-1.7%$130/sqft |
Source: | ||
| 9/1/2020 | Pending sale | $689,000$132/sqft |
Source: Land & Wildlife #220107718 Report a problem | ||
Public tax history
Public tax history
| Year | Property taxes | Tax assessment |
|---|---|---|
| 2024 | $5,967 +3.6% | $681,314 +3% |
| 2023 | $5,761 +3.1% | $661,595 |
| 2022 | $5,587 +3.1% | $661,595 +3% |
Find assessor info on the county website
BuyAbility℠ payment
Est. payment
$5,688/mo
Principal & interest
$4780
Property taxes
$558
Home insurance
$350
Climate risks
Neighborhood: 97524
Nearby schools
GreatSchools rating
- NAUrceo-Upper Rogue Center for Educational OpportuniGrades: K-12Distance: 18.3 mi
- 5/10Eagle Point Middle SchoolGrades: 6-8Distance: 18.3 mi
- 10/10Lake Creek Learning CenterGrades: K-5Distance: 8.7 mi
Schools provided by the listing agent
- Middle: Eagle Point Middle
- High: Eagle Point High
Source: Oregon Datashare. This data may not be complete. We recommend contacting the local school district to confirm school assignments for this home.
- Loading
- Loading
