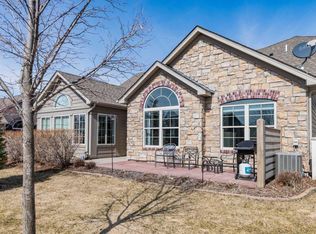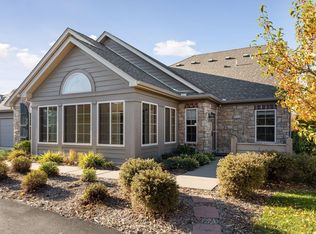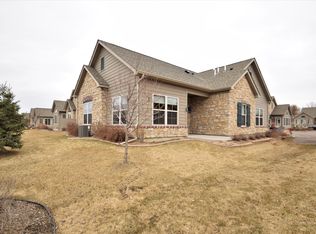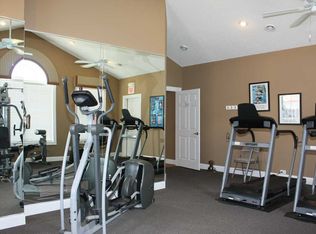Closed
$366,000
24049 Rivers Edge Rd, Rogers, MN 55374
2beds
1,670sqft
Townhouse Quad/4 Corners
Built in 2013
0.35 Acres Lot
$375,700 Zestimate®
$219/sqft
$2,353 Estimated rent
Home value
$375,700
$346,000 - $410,000
$2,353/mo
Zestimate® history
Loading...
Owner options
Explore your selling options
What's special
Stunning One-Level Living in The Villas at Rivers Edge! Discover effortless living in this exceptional home, perfectly designed with no interior or exterior stairs. Situated on a private dead-end street, this sought-after community offers an ideal blend of privacy and convenience. With distinctive architectural design, this residence features soaring vaulted ceilings and expansive windows, filling the open floor plan with an abundance of light. A gas fireplace adds warmth to the inviting living area, while the sophisticated sunroom provides the perfect place to unwind. Both bedrooms are incredibly spacious, each complemented by generously sized closets - the primary suite is exceptional. The bathrooms are impressively large, offering a crisp, modern feel. The kitchen includes great counter space, beautifully designed cabinetry and stainless steel appliances. Don't forget about the designated laundry room off the kitchen and the heated two-car garage that ensures year-round comfort and convenience. Ample amount of storage opportunities throughout the home. Enjoy access to exceptional community amenities, including a professionally managed HOA, a Club House, a heated underground pool, an exercise room, and a party space ideal for entertaining on a grand scale. This is low-maintenance, luxury living at its finest. Schedule your private showing today!
Zillow last checked: 8 hours ago
Listing updated: May 06, 2025 at 07:44pm
Listed by:
Samuel Evan Isaacson 612-598-6834,
Isaacson Brothers,
Anthony William Isaacson 612-532-5610
Bought with:
Nathan A Plasch
eXp Realty
Source: NorthstarMLS as distributed by MLS GRID,MLS#: 6654720
Facts & features
Interior
Bedrooms & bathrooms
- Bedrooms: 2
- Bathrooms: 2
- Full bathrooms: 1
- 3/4 bathrooms: 1
Bedroom 1
- Level: Main
- Area: 195 Square Feet
- Dimensions: 13x15
Bedroom 2
- Level: Main
- Area: 182 Square Feet
- Dimensions: 13x14
Dining room
- Level: Main
- Area: 117 Square Feet
- Dimensions: 9x13
Kitchen
- Level: Main
- Area: 143 Square Feet
- Dimensions: 11x13
Laundry
- Level: Main
- Area: 54 Square Feet
- Dimensions: 6x9
Living room
- Level: Main
- Area: 240 Square Feet
- Dimensions: 15x16
Storage
- Level: Main
- Area: 30 Square Feet
- Dimensions: 5x6
Sun room
- Level: Main
- Area: 192 Square Feet
- Dimensions: 12x16
Heating
- Forced Air
Cooling
- Central Air
Appliances
- Included: Dishwasher, Dryer, Microwave, Range, Refrigerator, Stainless Steel Appliance(s), Washer, Water Softener Owned
Features
- Has basement: No
- Number of fireplaces: 1
- Fireplace features: Gas
Interior area
- Total structure area: 1,670
- Total interior livable area: 1,670 sqft
- Finished area above ground: 1,670
- Finished area below ground: 0
Property
Parking
- Total spaces: 2
- Parking features: Attached, Guest
- Attached garage spaces: 2
Accessibility
- Accessibility features: Doors 36"+, No Stairs External, No Stairs Internal, Other, Partially Wheelchair
Features
- Levels: One
- Stories: 1
- Patio & porch: Patio
- Has private pool: Yes
- Pool features: In Ground, Shared
- Fencing: None
Lot
- Size: 0.35 Acres
Details
- Foundation area: 1670
- Parcel number: 1612023140045
- Zoning description: Residential-Single Family
Construction
Type & style
- Home type: Townhouse
- Property subtype: Townhouse Quad/4 Corners
- Attached to another structure: Yes
Materials
- Other
- Foundation: Slab
- Roof: Asphalt
Condition
- Age of Property: 12
- New construction: No
- Year built: 2013
Utilities & green energy
- Electric: Circuit Breakers
- Gas: Natural Gas
- Sewer: City Sewer/Connected
- Water: City Water/Connected
Community & neighborhood
Location
- Region: Rogers
- Subdivision: Cic 1701 The Villas At Rivers Edge
HOA & financial
HOA
- Has HOA: Yes
- HOA fee: $488 monthly
- Amenities included: Other
- Services included: Hazard Insurance, Lawn Care, Other, Maintenance Grounds, Professional Mgmt, Trash, Shared Amenities, Snow Removal
- Association name: RowCal
- Association phone: 651-233-1307
Price history
| Date | Event | Price |
|---|---|---|
| 3/14/2025 | Sold | $366,000-0.3%$219/sqft |
Source: | ||
| 2/17/2025 | Pending sale | $367,000$220/sqft |
Source: | ||
| 1/31/2025 | Listed for sale | $367,000-1.2%$220/sqft |
Source: | ||
| 10/2/2023 | Sold | $371,500-0.9%$222/sqft |
Source: | ||
| 9/7/2023 | Pending sale | $375,000$225/sqft |
Source: | ||
Public tax history
| Year | Property taxes | Tax assessment |
|---|---|---|
| 2025 | $4,694 +0.9% | $367,900 +0.9% |
| 2024 | $4,652 +1% | $364,700 -2% |
| 2023 | $4,608 +10.7% | $372,000 +3.3% |
Find assessor info on the county website
Neighborhood: 55374
Nearby schools
GreatSchools rating
- 9/10Rogers Middle SchoolGrades: 5-8Distance: 2.1 mi
- 10/10Rogers Senior High SchoolGrades: 9-12Distance: 2.1 mi
- 8/10Rogers Elementary SchoolGrades: K-4Distance: 2.3 mi
Get a cash offer in 3 minutes
Find out how much your home could sell for in as little as 3 minutes with a no-obligation cash offer.
Estimated market value$375,700
Get a cash offer in 3 minutes
Find out how much your home could sell for in as little as 3 minutes with a no-obligation cash offer.
Estimated market value
$375,700



