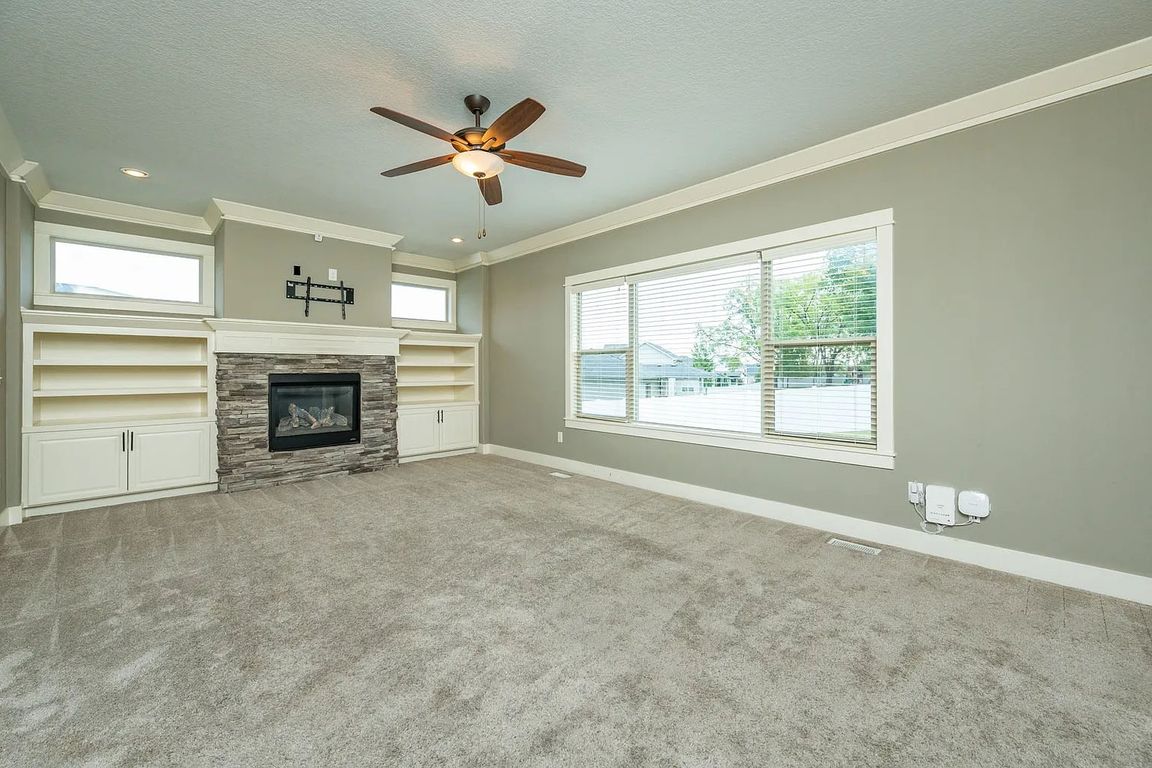
For salePrice cut: $10K (11/22)
$639,900
4beds
2,678sqft
2405 148th Ct, Urbandale, IA 50323
4beds
2,678sqft
Single family residence
Built in 2015
0.44 Acres
3 Attached garage spaces
$239 price/sqft
What's special
Exceptional curb appealPrivate retreatCovered deckStylish wet barVersatile bonus roomIncredible walk-in closetBeautiful hardwood floors
This stunning home offers exceptional curb appeal in a cul-de-sac on a .44 lot. Designed for modern family living, the main level features a private office with French doors and wainscoting. Beautiful hardwood floors, built-ins in the family room, and thoughtful architectural details enhance the home's inviting character. At ...
- 57 days |
- 2,322 |
- 111 |
Likely to sell faster than
Source: DMMLS,MLS#: 728268 Originating MLS: Des Moines Area Association of REALTORS
Originating MLS: Des Moines Area Association of REALTORS
Travel times
Living Room
Kitchen
Primary Bedroom
Zillow last checked: 8 hours ago
Listing updated: November 22, 2025 at 07:59am
Listed by:
Michelle Hanson (515)229-2662,
RE/MAX Concepts
Source: DMMLS,MLS#: 728268 Originating MLS: Des Moines Area Association of REALTORS
Originating MLS: Des Moines Area Association of REALTORS
Facts & features
Interior
Bedrooms & bathrooms
- Bedrooms: 4
- Bathrooms: 5
- Full bathrooms: 4
- 1/2 bathrooms: 1
Heating
- Forced Air, Gas, Natural Gas
Cooling
- Central Air
Appliances
- Included: Dryer, Dishwasher, Microwave, Refrigerator, Stove, Washer
- Laundry: Main Level
Features
- Wet Bar, Eat-in Kitchen
- Flooring: Carpet, Hardwood, Tile
- Basement: Finished
- Number of fireplaces: 1
Interior area
- Total structure area: 2,678
- Total interior livable area: 2,678 sqft
- Finished area below ground: 1,000
Property
Parking
- Total spaces: 3
- Parking features: Attached, Garage, Three Car Garage
- Attached garage spaces: 3
Features
- Levels: Two
- Stories: 2
- Patio & porch: Covered, Patio
- Exterior features: Fully Fenced, Patio
- Fencing: Full
Lot
- Size: 0.44 Acres
- Features: Cul-De-Sac
Details
- Parcel number: 1225457012
- Zoning: R
Construction
Type & style
- Home type: SingleFamily
- Architectural style: Two Story
- Property subtype: Single Family Residence
Materials
- Cement Siding, Stone
- Foundation: Poured
- Roof: Asphalt,Shingle
Condition
- Year built: 2015
Details
- Builder name: Diamond Builders
Utilities & green energy
- Sewer: Public Sewer
- Water: Public
Community & HOA
HOA
- Has HOA: No
Location
- Region: Urbandale
Financial & listing details
- Price per square foot: $239/sqft
- Tax assessed value: $594,990
- Annual tax amount: $9,400
- Date on market: 10/13/2025
- Cumulative days on market: 58 days
- Listing terms: Cash,Conventional,FHA,VA Loan
- Road surface type: Concrete