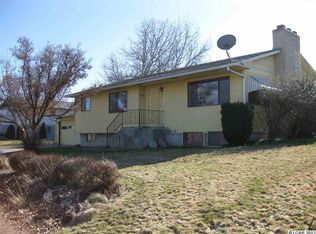Sold
$469,250
2405 23rd St, Clarkston, WA 99403
4beds
3baths
2,464sqft
Single Family Residence
Built in 1977
10,454.4 Square Feet Lot
$464,000 Zestimate®
$190/sqft
$2,424 Estimated rent
Home value
$464,000
Estimated sales range
Not available
$2,424/mo
Zestimate® history
Loading...
Owner options
Explore your selling options
What's special
Beautifully updated 4 bedroom, 2.5 bath home with 2 walk-in closets, located on a corner lot in the Clarkston Heights. Featuring a bonus room, modern kitchen with island, 2 living room areas, new flooring, and fresh interior paint throughout. Enjoy modern comforts with a new gas heater, central air, water heater, and fresh exterior paint. Outside, relax or entertain on two decks overlooking a large fenced yard with a sprinkler system, storage shed, RV parking, and an attached garage. Located in a great area with a welcoming community feel, this home is truly move-in ready and built for easy living. Schedule your showing today and see all this home has to offer! Motivated Seller - these owners have an accepted offer on a new home!!
Zillow last checked: 8 hours ago
Listing updated: August 05, 2025 at 03:31pm
Listed by:
Christina Cargill 208-305-4096,
Cargill Real Estate
Bought with:
Brittany Babino
Refined Realty
Source: IMLS,MLS#: 98950400
Facts & features
Interior
Bedrooms & bathrooms
- Bedrooms: 4
- Bathrooms: 3
- Main level bathrooms: 2
- Main level bedrooms: 2
Primary bedroom
- Level: Main
Bedroom 2
- Level: Main
Bedroom 3
- Level: Lower
Bedroom 4
- Level: Lower
Kitchen
- Level: Main
Living room
- Level: Main
Heating
- Forced Air, Natural Gas
Cooling
- Central Air
Appliances
- Included: Electric Water Heater, Dishwasher, Disposal, Microwave, Oven/Range Freestanding, Refrigerator
Features
- Bath-Master, Bed-Master Main Level, Walk-In Closet(s), Kitchen Island, Granite Counters, Number of Baths Main Level: 2, Number of Baths Below Grade: 1, Bonus Room Level: Down
- Flooring: Laminate, Vinyl
- Has basement: No
- Has fireplace: No
Interior area
- Total structure area: 2,464
- Total interior livable area: 2,464 sqft
- Finished area above ground: 1,232
- Finished area below ground: 1,232
Property
Parking
- Total spaces: 2
- Parking features: Attached
- Attached garage spaces: 2
Features
- Levels: Single with Below Grade
- Fencing: Partial,Vinyl
Lot
- Size: 10,454 sqft
- Features: 10000 SF - .49 AC, Garden, Corner Lot, Auto Sprinkler System
Details
- Additional structures: Shed(s)
- Parcel number: 11340100100000000
Construction
Type & style
- Home type: SingleFamily
- Property subtype: Single Family Residence
Materials
- Concrete, Frame, HardiPlank Type, Vinyl Siding
- Roof: Composition
Condition
- Year built: 1977
Utilities & green energy
- Sewer: Septic Tank
- Water: Public
Community & neighborhood
Location
- Region: Clarkston
Other
Other facts
- Listing terms: Cash,Conventional,FHA,USDA Loan,VA Loan
- Ownership: Fee Simple
Price history
Price history is unavailable.
Public tax history
| Year | Property taxes | Tax assessment |
|---|---|---|
| 2023 | $3,836 +102.6% | $367,800 +115.1% |
| 2022 | $1,893 +0.3% | $171,000 |
| 2021 | $1,887 +4.7% | $171,000 |
Find assessor info on the county website
Neighborhood: 99403
Nearby schools
GreatSchools rating
- 5/10Heights Elementary SchoolGrades: K-6Distance: 0.4 mi
- 6/10Lincoln Middle SchoolGrades: 7-8Distance: 0.3 mi
- 5/10Charles Francis Adams High SchoolGrades: 9-12Distance: 2.5 mi
Schools provided by the listing agent
- Elementary: Heights (Clarkston)
- Middle: Lincoln (Clarkston)
- High: Clarkston
- District: Clarkston
Source: IMLS. This data may not be complete. We recommend contacting the local school district to confirm school assignments for this home.

Get pre-qualified for a loan
At Zillow Home Loans, we can pre-qualify you in as little as 5 minutes with no impact to your credit score.An equal housing lender. NMLS #10287.
