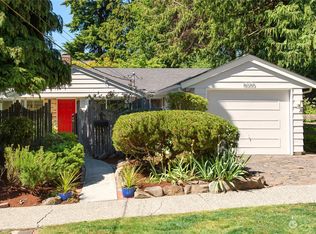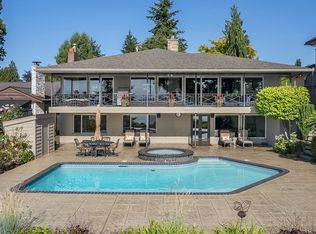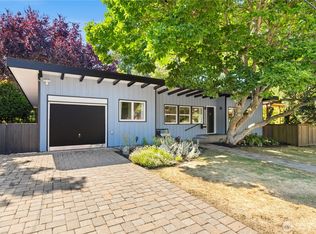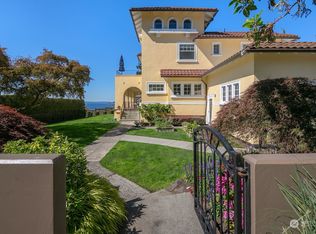Sold
Listed by:
Sarah Georger-Clark,
COMPASS
Bought with: Lake & Company
$2,480,000
2405 51st Avenue SW, Seattle, WA 98116
4beds
3,880sqft
Single Family Residence
Built in 2004
7,884.36 Square Feet Lot
$2,441,600 Zestimate®
$639/sqft
$6,916 Estimated rent
Home value
$2,441,600
$2.30M - $2.59M
$6,916/mo
Zestimate® history
Loading...
Owner options
Explore your selling options
What's special
Immerse yourself into the ultimate PNW lifestyle in this amazing N. Admiral home. Perched above Alki with unobstructed views of the sky, mountains, & water. Impeccable contemporary Omni Craftsman blends luxury & practicality for todays lifestyle. Featuring dual living rooms with cozy fireplaces, vast spaces, surround sound & deck with sunken hottub. Cook for guests in the Chef's kitchen with high-end appliances while watching the ferries pass by. The breathtaking primary suite has a deluxe 5-piece bath, huge closet, sweeping views, & fireplace - you'll fall in love. Entertainment awaits in the lower level rec room, complete with kitchenette, office/bedroom, & full bath. You will appreciate the oversized garage w/extra storage & EV charger.
Zillow last checked: 8 hours ago
Listing updated: March 22, 2024 at 07:16pm
Offers reviewed: Feb 20
Listed by:
Sarah Georger-Clark,
COMPASS
Bought with:
Jackie Cohen, 39906
Lake & Company
Source: NWMLS,MLS#: 2199441
Facts & features
Interior
Bedrooms & bathrooms
- Bedrooms: 4
- Bathrooms: 4
- Full bathrooms: 3
- 1/2 bathrooms: 1
Primary bedroom
- Level: Second
Bedroom
- Level: Second
Bedroom
- Level: Second
Bedroom
- Level: Lower
Bathroom full
- Level: Second
Bathroom full
- Level: Lower
Bathroom full
- Level: Second
Other
- Level: Main
Bonus room
- Level: Lower
Dining room
- Level: Main
Entry hall
- Level: Main
Family room
- Level: Main
Kitchen with eating space
- Level: Main
Kitchen without eating space
- Level: Lower
Living room
- Level: Main
Rec room
- Level: Lower
Utility room
- Level: Second
Heating
- Fireplace(s), 90%+ High Efficiency, Forced Air, Radiant
Cooling
- Forced Air, Radiant
Appliances
- Included: Dishwasher_, Double Oven, Dryer, GarbageDisposal_, Microwave_, Refrigerator_, StoveRange_, Washer, Dishwasher, Garbage Disposal, Microwave, Refrigerator, StoveRange, Water Heater: Gas, Water Heater Location: Gas
Features
- Bath Off Primary, Central Vacuum, Dining Room
- Flooring: Ceramic Tile, Hardwood, Stone, Carpet
- Doors: French Doors
- Windows: Double Pane/Storm Window
- Basement: Finished
- Number of fireplaces: 4
- Fireplace features: Gas, Lower Level: 1, Main Level: 2, Upper Level: 1, Fireplace
Interior area
- Total structure area: 3,880
- Total interior livable area: 3,880 sqft
Property
Parking
- Total spaces: 2
- Parking features: Driveway, Attached Garage
- Attached garage spaces: 2
Features
- Levels: Multi/Split
- Entry location: Main
- Patio & porch: Ceramic Tile, Hardwood, Wall to Wall Carpet, Second Kitchen, Bath Off Primary, Built-In Vacuum, Double Pane/Storm Window, Dining Room, Fireplace (Primary Bedroom), French Doors, Hot Tub/Spa, Jetted Tub, Security System, Sprinkler System, Vaulted Ceiling(s), Walk-In Closet(s), Fireplace, Water Heater
- Has spa: Yes
- Spa features: Indoor, Bath
- Has view: Yes
- View description: Mountain(s), Sound
- Has water view: Yes
- Water view: Sound
Lot
- Size: 7,884 sqft
- Dimensions: 7886
- Features: Paved, Cable TV, Deck, Electric Car Charging, Gas Available, High Speed Internet, Hot Tub/Spa, Sprinkler System
- Topography: Level,Sloped
- Residential vegetation: Fruit Trees, Garden Space
Details
- Parcel number: 0913000530
- Zoning description: NR2,Jurisdiction: City
- Special conditions: Standard
Construction
Type & style
- Home type: SingleFamily
- Architectural style: Contemporary
- Property subtype: Single Family Residence
Materials
- Stone, Wood Siding
- Foundation: Poured Concrete
- Roof: Composition
Condition
- Very Good
- Year built: 2004
- Major remodel year: 2004
Details
- Builder name: Omni Construction
Utilities & green energy
- Electric: Company: Seattle City Light
- Sewer: Sewer Connected, Company: Seattle Public Utilities
- Water: Community, Company: Seattle Public Utilities
- Utilities for property: Xfinity, Xfinity
Community & neighborhood
Security
- Security features: Security System
Location
- Region: Seattle
- Subdivision: Admiral
Other
Other facts
- Listing terms: Cash Out,Conventional
- Cumulative days on market: 433 days
Price history
| Date | Event | Price |
|---|---|---|
| 3/22/2024 | Sold | $2,480,000+7.8%$639/sqft |
Source: | ||
| 2/21/2024 | Pending sale | $2,300,000$593/sqft |
Source: | ||
| 2/15/2024 | Listed for sale | $2,300,000+100%$593/sqft |
Source: | ||
| 8/30/2004 | Sold | $1,150,000+103.5%$296/sqft |
Source: | ||
| 10/16/2002 | Sold | $565,000$146/sqft |
Source: Public Record | ||
Public tax history
| Year | Property taxes | Tax assessment |
|---|---|---|
| 2024 | $19,034 +5.9% | $1,967,000 +4.4% |
| 2023 | $17,973 +5.1% | $1,884,000 -5.8% |
| 2022 | $17,093 +9.8% | $1,999,000 +19.6% |
Find assessor info on the county website
Neighborhood: Admiral
Nearby schools
GreatSchools rating
- 9/10Alki Elementary SchoolGrades: PK-5Distance: 0.6 mi
- 9/10Madison Middle SchoolGrades: 6-8Distance: 0.7 mi
- 7/10West Seattle High SchoolGrades: 9-12Distance: 0.7 mi
Schools provided by the listing agent
- Elementary: Alki
- Middle: Madison Mid
- High: West Seattle High
Source: NWMLS. This data may not be complete. We recommend contacting the local school district to confirm school assignments for this home.
Sell for more on Zillow
Get a free Zillow Showcase℠ listing and you could sell for .
$2,441,600
2% more+ $48,832
With Zillow Showcase(estimated)
$2,490,432


