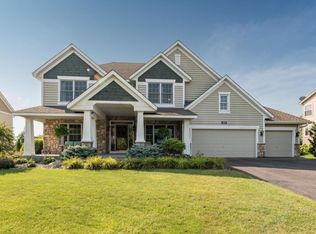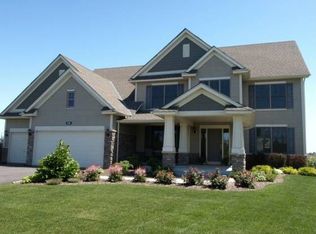Closed
$674,900
2405 Acorn Point, Victoria, MN 55386
6beds
2,889sqft
Single Family Residence
Built in 2008
0.3 Acres Lot
$676,800 Zestimate®
$234/sqft
$3,816 Estimated rent
Home value
$676,800
Estimated sales range
Not available
$3,816/mo
Zestimate® history
Loading...
Owner options
Explore your selling options
What's special
Beautiful 6 bd , 4 ba home on quiet Cul de Sac ! Vaulted foyer & family room , large open kitchen ,
bedroom , laundry on the main ! 4 bedrooms up including a primary suite & second full bath !! Large
finished basement with 6th bedroom , family room , sauna & plenty of storage ! 3 car attached garage !
Over 4000 fn sq ft ! Spacious & pristine lot with deep covered front porch & large back deck !
Zillow last checked: 8 hours ago
Listing updated: September 30, 2025 at 09:37am
Listed by:
Ted J. Bergstrom 612-723-5444,
RE/MAX Advantage Plus
Bought with:
Brienna Dusek
Coldwell Banker Realty
Source: NorthstarMLS as distributed by MLS GRID,MLS#: 6760764
Facts & features
Interior
Bedrooms & bathrooms
- Bedrooms: 6
- Bathrooms: 4
- Full bathrooms: 2
- 3/4 bathrooms: 1
- 1/2 bathrooms: 1
Bedroom 1
- Level: Upper
- Area: 208 Square Feet
- Dimensions: 13x16
Bedroom 2
- Level: Upper
- Area: 120 Square Feet
- Dimensions: 10x12
Bedroom 3
- Level: Upper
- Area: 120 Square Feet
- Dimensions: 10x12
Bedroom 4
- Level: Upper
- Area: 121 Square Feet
- Dimensions: 11x11
Bedroom 5
- Level: Main
- Area: 165 Square Feet
- Dimensions: 11x15
Bedroom 6
- Level: Lower
- Area: 168 Square Feet
- Dimensions: 12x14
Deck
- Level: Main
- Area: 224 Square Feet
- Dimensions: 14x16
Dining room
- Level: Main
- Area: 132 Square Feet
- Dimensions: 11x12
Family room
- Level: Main
- Area: 361 Square Feet
- Dimensions: 19x19
Family room
- Level: Lower
- Area: 512 Square Feet
- Dimensions: 32x16
Game room
- Level: Lower
- Area: 160 Square Feet
- Dimensions: 10x16
Kitchen
- Level: Main
- Area: 143 Square Feet
- Dimensions: 11x13
Office
- Level: Main
- Area: 143 Square Feet
- Dimensions: 13x11
Heating
- Forced Air
Cooling
- Central Air
Appliances
- Included: Dishwasher, Disposal, Dryer, Humidifier, Gas Water Heater, Microwave, Range, Refrigerator, Washer
Features
- Central Vacuum
- Basement: Drain Tiled,Egress Window(s),Finished,Full,Storage Space
- Number of fireplaces: 1
- Fireplace features: Gas, Living Room
Interior area
- Total structure area: 2,889
- Total interior livable area: 2,889 sqft
- Finished area above ground: 2,889
- Finished area below ground: 1,258
Property
Parking
- Total spaces: 3
- Parking features: Attached, Asphalt
- Attached garage spaces: 3
Accessibility
- Accessibility features: None
Features
- Levels: Two
- Stories: 2
Lot
- Size: 0.30 Acres
- Dimensions: 82 x 140 x 110 x 142
- Features: Many Trees
Details
- Foundation area: 1680
- Parcel number: 653010210
- Zoning description: Residential-Single Family
Construction
Type & style
- Home type: SingleFamily
- Property subtype: Single Family Residence
Materials
- Vinyl Siding, Wood Siding, Concrete
- Roof: Age Over 8 Years
Condition
- Age of Property: 17
- New construction: No
- Year built: 2008
Utilities & green energy
- Electric: 200+ Amp Service
- Gas: Natural Gas
- Sewer: City Sewer/Connected
- Water: City Water/Connected
Community & neighborhood
Location
- Region: Victoria
- Subdivision: Lakebridge
HOA & financial
HOA
- Has HOA: Yes
- HOA fee: $155 quarterly
- Services included: Other, Trash
- Association name: New Concepts
- Association phone: 952-922-2500
Price history
| Date | Event | Price |
|---|---|---|
| 9/26/2025 | Sold | $674,900$234/sqft |
Source: | ||
| 9/16/2025 | Pending sale | $674,900$234/sqft |
Source: | ||
| 8/12/2025 | Price change | $674,900-3.6%$234/sqft |
Source: | ||
| 8/7/2025 | Price change | $699,900-1.4%$242/sqft |
Source: | ||
| 7/27/2025 | Listed for sale | $709,900+67%$246/sqft |
Source: | ||
Public tax history
| Year | Property taxes | Tax assessment |
|---|---|---|
| 2024 | $7,238 +6.7% | $641,700 -1.7% |
| 2023 | $6,786 +8.4% | $653,100 +5.2% |
| 2022 | $6,262 +0% | $620,900 +24.3% |
Find assessor info on the county website
Neighborhood: 55386
Nearby schools
GreatSchools rating
- 9/10Southview Elementary SchoolGrades: K-5Distance: 5.5 mi
- 7/10Waconia Middle SchoolGrades: 6-8Distance: 6.6 mi
- 8/10Waconia Senior High SchoolGrades: 9-12Distance: 7 mi
Get a cash offer in 3 minutes
Find out how much your home could sell for in as little as 3 minutes with a no-obligation cash offer.
Estimated market value
$676,800
Get a cash offer in 3 minutes
Find out how much your home could sell for in as little as 3 minutes with a no-obligation cash offer.
Estimated market value
$676,800

