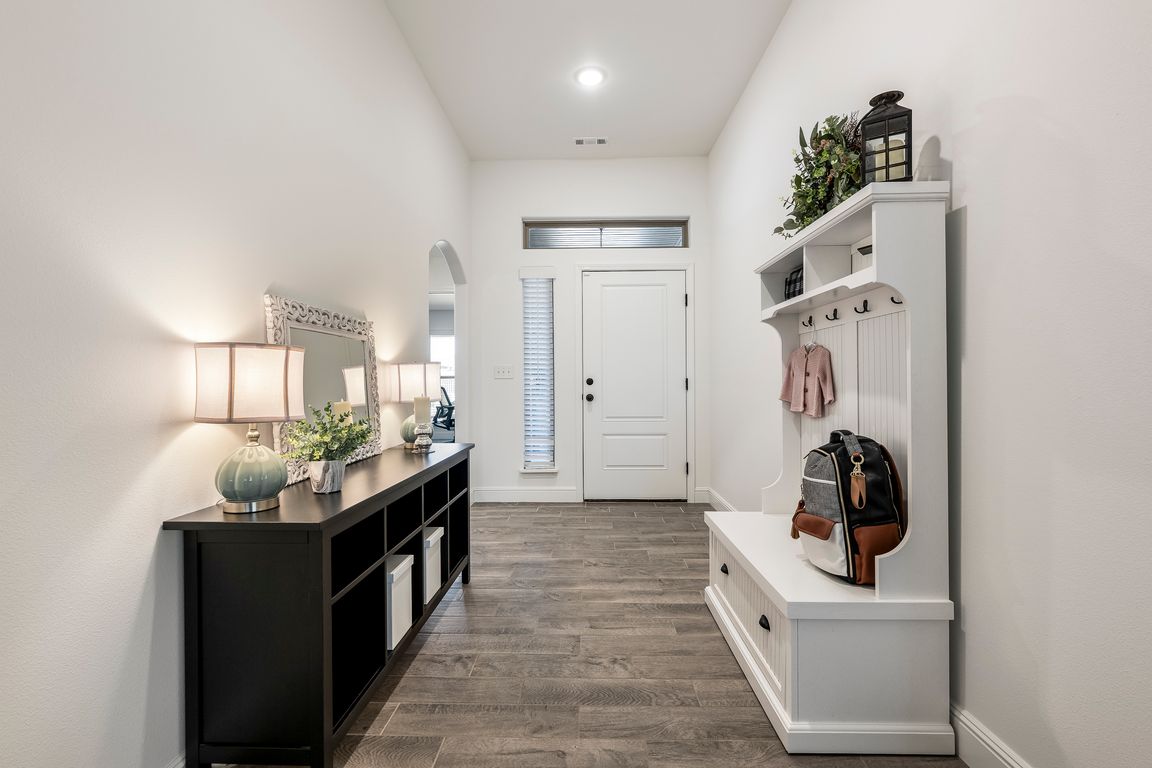
For salePrice cut: $14.8K (10/2)
$425,000
4beds
2,372sqft
2405 Armstrong Ln, Pea Ridge, AR 72751
4beds
2,372sqft
Single family residence
Built in 2022
9,583 sqft
2 Attached garage spaces
$179 price/sqft
$200 annually HOA fee
What's special
Welcome to 2405 Armstrong Ln—a beautifully maintained home that blends modern design with a peaceful, rural feel. Just a short drive to the Walmart Home Office (only 7.2 miles!), Crystal Bridges, restaurants and shopping. This immaculate property features an open-concept layout, spacious bedrooms, and an oversized primary suite offering the perfect ...
- 179 days |
- 394 |
- 16 |
Likely to sell faster than
Source: ArkansasOne MLS,MLS#: 1303670 Originating MLS: Northwest Arkansas Board of REALTORS MLS
Originating MLS: Northwest Arkansas Board of REALTORS MLS
Travel times
Living Room
Kitchen
Primary Bedroom
Outdoor 1
Zillow last checked: 7 hours ago
Listing updated: October 02, 2025 at 12:03pm
Listed by:
Tracey Hendren tracey@bhgre-journey.com,
Better Homes and Gardens Real Estate Journey Bento 479-319-3737
Source: ArkansasOne MLS,MLS#: 1303670 Originating MLS: Northwest Arkansas Board of REALTORS MLS
Originating MLS: Northwest Arkansas Board of REALTORS MLS
Facts & features
Interior
Bedrooms & bathrooms
- Bedrooms: 4
- Bathrooms: 3
- Full bathrooms: 3
Primary bedroom
- Level: Main
- Dimensions: 14 x 18
Bedroom
- Level: Main
- Dimensions: 10 x 12
Bedroom
- Level: Main
- Dimensions: 14 x 13
Bedroom
- Level: Main
- Dimensions: 14 x 13
Utility room
- Level: Main
- Dimensions: 9 x 6
Heating
- Gas
Cooling
- Electric, Heat Pump
Appliances
- Included: Dishwasher, Electric Water Heater, Disposal, Gas Oven, Gas Range, Microwave
- Laundry: Washer Hookup, Dryer Hookup
Features
- Attic, Ceiling Fan(s), Granite Counters, Pantry, Storage, Smart Home, Walk-In Closet(s), Window Treatments
- Flooring: Carpet, Tile
- Windows: Blinds
- Has basement: No
- Number of fireplaces: 1
- Fireplace features: Living Room
Interior area
- Total structure area: 2,372
- Total interior livable area: 2,372 sqft
Video & virtual tour
Property
Parking
- Total spaces: 2
- Parking features: Attached, Garage, Garage Door Opener
- Has attached garage: Yes
- Covered spaces: 2
Features
- Levels: One
- Stories: 1
- Patio & porch: Covered, Patio
- Exterior features: Concrete Driveway
- Pool features: None
- Fencing: Back Yard,Partial
- Waterfront features: None
Lot
- Size: 9,583.2 Square Feet
- Features: Cleared, Subdivision
Details
- Additional structures: None
- Parcel number: 1303549000
- Special conditions: None
Construction
Type & style
- Home type: SingleFamily
- Property subtype: Single Family Residence
Materials
- Brick, Cedar
- Foundation: Slab
- Roof: Architectural,Shingle
Condition
- New construction: No
- Year built: 2022
Utilities & green energy
- Sewer: Public Sewer
- Water: Public
- Utilities for property: Electricity Available, Natural Gas Available, Sewer Available, Water Available
Community & HOA
Community
- Features: Shopping
- Security: Security System, Smoke Detector(s)
- Subdivision: Avalon Sub Ph 1 Pea Ridge
HOA
- Services included: Other
- HOA fee: $200 annually
Location
- Region: Pea Ridge
Financial & listing details
- Price per square foot: $179/sqft
- Tax assessed value: $396,645
- Annual tax amount: $2,999
- Date on market: 4/8/2025