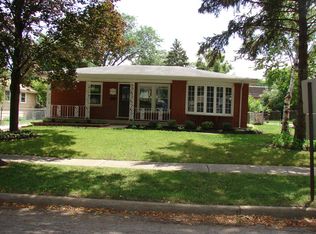Closed
$307,000
2405 Birch Ln, Rolling Meadows, IL 60008
3beds
1,361sqft
Single Family Residence
Built in 1971
8,400 Square Feet Lot
$324,100 Zestimate®
$226/sqft
$2,292 Estimated rent
Home value
$324,100
$288,000 - $363,000
$2,292/mo
Zestimate® history
Loading...
Owner options
Explore your selling options
What's special
Welcome to this spacious brick-faced ranch in the desirable Waverly Park Subdivision on a tree lined street. Inside, find a living room, combined dining and family area, three bedrooms, and a semi-finished full basement with an attached 1 car garage. The property has newer siding, roof, furnace, and A/C, as well as updated ceiling fans and a fridge. With a fenced backyard, it's ideal for outdoor activities and entertainment. Although it needs personal touches, its solid bones and prime location near schools, stores, parks, forest preserve, restaurants, Metra, Woodfield mall, and major transport arteries make it a promising investment. Offered 'as is,' seize the chance to unlock its potential today!
Zillow last checked: 8 hours ago
Listing updated: July 01, 2024 at 10:18am
Listing courtesy of:
Dobroslawa Kula 312-859-3038,
arhome realty
Bought with:
Andy Krzywonos
Worth Clark Realty
Source: MRED as distributed by MLS GRID,MLS#: 12023667
Facts & features
Interior
Bedrooms & bathrooms
- Bedrooms: 3
- Bathrooms: 1
- Full bathrooms: 1
Primary bedroom
- Features: Flooring (Hardwood)
- Level: Main
- Area: 130 Square Feet
- Dimensions: 13X10
Bedroom 2
- Features: Flooring (Hardwood)
- Level: Main
- Area: 90 Square Feet
- Dimensions: 10X9
Bedroom 3
- Features: Flooring (Hardwood)
- Level: Main
- Area: 110 Square Feet
- Dimensions: 11X10
Dining room
- Features: Flooring (Wood Laminate)
- Level: Main
- Area: 132 Square Feet
- Dimensions: 12X11
Family room
- Features: Flooring (Wood Laminate)
- Level: Main
- Area: 144 Square Feet
- Dimensions: 12X12
Kitchen
- Features: Flooring (Wood Laminate)
- Level: Main
- Area: 238 Square Feet
- Dimensions: 17X14
Living room
- Features: Flooring (Hardwood)
- Level: Main
- Area: 176 Square Feet
- Dimensions: 16X11
Recreation room
- Features: Flooring (Other)
- Level: Basement
- Area: 437 Square Feet
- Dimensions: 23X19
Other
- Features: Flooring (Other)
- Level: Basement
- Area: 276 Square Feet
- Dimensions: 23X12
Heating
- Natural Gas
Cooling
- Central Air
Appliances
- Included: Range, Refrigerator, Washer, Dryer, Gas Water Heater
Features
- Basement: Partially Finished,Full
- Number of fireplaces: 1
- Fireplace features: Gas Log, Family Room
Interior area
- Total structure area: 0
- Total interior livable area: 1,361 sqft
Property
Parking
- Total spaces: 1
- Parking features: On Site, Garage Owned, Attached, Garage
- Attached garage spaces: 1
Accessibility
- Accessibility features: No Disability Access
Features
- Stories: 1
Lot
- Size: 8,400 sqft
- Dimensions: 60X140
Details
- Parcel number: 08081280150000
- Special conditions: None
- Other equipment: Sump Pump
Construction
Type & style
- Home type: SingleFamily
- Property subtype: Single Family Residence
Materials
- Brick
Condition
- New construction: No
- Year built: 1971
Utilities & green energy
- Sewer: Public Sewer
- Water: Public
Community & neighborhood
Location
- Region: Rolling Meadows
Other
Other facts
- Listing terms: Conventional
- Ownership: Fee Simple
Price history
| Date | Event | Price |
|---|---|---|
| 7/1/2024 | Sold | $307,000-2.2%$226/sqft |
Source: | ||
| 5/21/2024 | Contingent | $314,000$231/sqft |
Source: | ||
| 5/13/2024 | Price change | $314,000-1.9%$231/sqft |
Source: | ||
| 5/2/2024 | Listed for sale | $320,000+29.6%$235/sqft |
Source: | ||
| 10/9/2003 | Sold | $247,000$181/sqft |
Source: Public Record | ||
Public tax history
| Year | Property taxes | Tax assessment |
|---|---|---|
| 2023 | $7,233 +5% | $27,000 |
| 2022 | $6,890 +23.3% | $27,000 +33% |
| 2021 | $5,590 +1.1% | $20,299 |
Find assessor info on the county website
Neighborhood: 60008
Nearby schools
GreatSchools rating
- 6/10Willow Bend Elementary SchoolGrades: PK-6Distance: 0.4 mi
- 4/10Carl Sandburg Jr High SchoolGrades: 7-8Distance: 0.9 mi
- 9/10Rolling Meadows High SchoolGrades: 9-12Distance: 0.3 mi
Schools provided by the listing agent
- Elementary: Willow Bend Elementary School
- Middle: Carl Sandburg Junior High School
- High: Rolling Meadows High School
- District: 15
Source: MRED as distributed by MLS GRID. This data may not be complete. We recommend contacting the local school district to confirm school assignments for this home.

Get pre-qualified for a loan
At Zillow Home Loans, we can pre-qualify you in as little as 5 minutes with no impact to your credit score.An equal housing lender. NMLS #10287.
Sell for more on Zillow
Get a free Zillow Showcase℠ listing and you could sell for .
$324,100
2% more+ $6,482
With Zillow Showcase(estimated)
$330,582