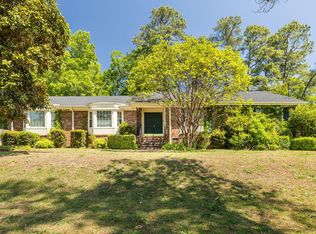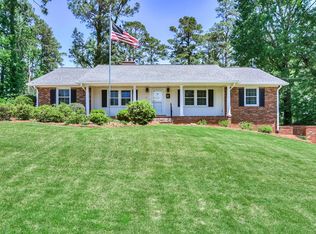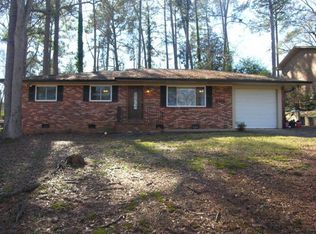Sold for $270,000 on 06/15/23
$270,000
2405 CAMELOT Drive, Augusta, GA 30904
4beds
2,074sqft
Single Family Residence
Built in 1968
0.39 Acres Lot
$309,600 Zestimate®
$130/sqft
$1,423 Estimated rent
Home value
$309,600
$291,000 - $328,000
$1,423/mo
Zestimate® history
Loading...
Owner options
Explore your selling options
What's special
Come see this spacious ranch-style home located in the desirable Windsor Forest subdivision. With over 2,000 sqft of living space, this recently remodeled home has an open concept with large quartz island, fireplace, tile backsplash and tile flooring. Separate living space at front entry offers opportunity to expand. Large storage are attached to the double sized carport for an added bonus. Large owners suite with double vanity and large closet. Proximity to Augusta National offers attractive options for rental potential. Don't miss out on this fantastic opportunity; book your showing today!
Zillow last checked: 8 hours ago
Listing updated: December 29, 2024 at 01:23am
Listed by:
Betsey W Davis 706-916-6416,
Jim Hadden Real Estate
Bought with:
Bob Steed
Southeastern Residential, LLC
Source: Hive MLS,MLS#: 516138
Facts & features
Interior
Bedrooms & bathrooms
- Bedrooms: 4
- Bathrooms: 2
- Full bathrooms: 2
Primary bedroom
- Level: Main
- Dimensions: 17 x 12
Bedroom 2
- Level: Main
- Dimensions: 11 x 11
Bedroom 3
- Level: Main
- Dimensions: 11 x 11
Bedroom 4
- Level: Main
- Dimensions: 11 x 9
Dining room
- Level: Main
- Dimensions: 11 x 10
Great room
- Level: Main
- Dimensions: 17 x 15
Kitchen
- Level: Main
- Dimensions: 12 x 9
Living room
- Level: Main
- Dimensions: 18 x 13
Heating
- Electric, Forced Air, Gas Pack, Heat Pump
Cooling
- Ceiling Fan(s), Central Air
Appliances
- Included: Built-In Microwave, Dishwasher, Electric Water Heater, Gas Range
Features
- Blinds, Cable Available, Eat-in Kitchen, Gas Dryer Hookup, Kitchen Island, Washer Hookup, Electric Dryer Hookup
- Flooring: Carpet, Ceramic Tile, Luxury Vinyl
- Attic: Pull Down Stairs
- Number of fireplaces: 1
- Fireplace features: Great Room
Interior area
- Total structure area: 2,074
- Total interior livable area: 2,074 sqft
Property
Parking
- Parking features: Attached Carport, Concrete
Features
- Patio & porch: Covered, Front Porch
- Exterior features: See Remarks
- Fencing: Fenced
Lot
- Size: 0.39 Acres
- Dimensions: 96 x 157
- Features: Landscaped
Details
- Additional structures: Outbuilding
- Parcel number: 0192106000
Construction
Type & style
- Home type: SingleFamily
- Architectural style: Ranch
- Property subtype: Single Family Residence
Materials
- Brick, Drywall
- Foundation: Crawl Space, Slab
- Roof: Composition
Condition
- Updated/Remodeled
- New construction: No
- Year built: 1968
Utilities & green energy
- Sewer: Public Sewer
- Water: Public
Community & neighborhood
Community
- Community features: See Remarks
Location
- Region: Augusta
- Subdivision: Windsor Forest
Other
Other facts
- Listing agreement: Exclusive Right To Sell
- Listing terms: VA Loan,Cash,Conventional,FHA
Price history
| Date | Event | Price |
|---|---|---|
| 11/7/2023 | Listing removed | -- |
Source: Zillow Rentals | ||
| 6/15/2023 | Sold | $270,000-6.6%$130/sqft |
Source: | ||
| 6/1/2023 | Pending sale | $289,000$139/sqft |
Source: | ||
| 5/30/2023 | Listed for sale | $289,000+115.7%$139/sqft |
Source: | ||
| 10/29/2022 | Listed for rent | $2,150-14%$1/sqft |
Source: Zillow Rental Manager | ||
Public tax history
| Year | Property taxes | Tax assessment |
|---|---|---|
| 2024 | $3,663 +16.8% | $123,188 +13.4% |
| 2023 | $3,135 +8.7% | $108,636 +22.2% |
| 2022 | $2,885 +25.2% | $88,885 +40.5% |
Find assessor info on the county website
Neighborhood: Lakemont
Nearby schools
GreatSchools rating
- 4/10Garrett Elementary SchoolGrades: PK-5Distance: 0.3 mi
- 3/10Tutt Middle SchoolGrades: 6-8Distance: 2 mi
- 2/10Westside High SchoolGrades: 9-12Distance: 2.4 mi
Schools provided by the listing agent
- Elementary: Garrett
- Middle: Tutt
- High: Westside
Source: Hive MLS. This data may not be complete. We recommend contacting the local school district to confirm school assignments for this home.

Get pre-qualified for a loan
At Zillow Home Loans, we can pre-qualify you in as little as 5 minutes with no impact to your credit score.An equal housing lender. NMLS #10287.
Sell for more on Zillow
Get a free Zillow Showcase℠ listing and you could sell for .
$309,600
2% more+ $6,192
With Zillow Showcase(estimated)
$315,792

