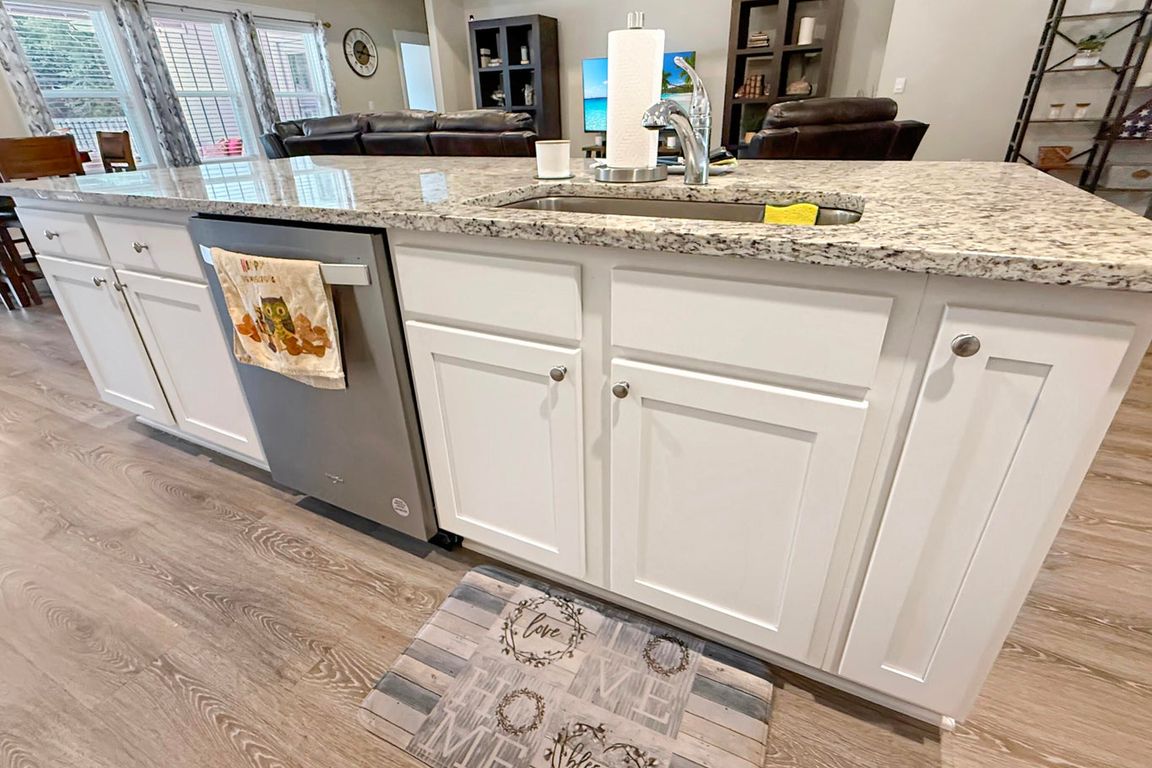
For sale
$557,500
5beds
3,113sqft
2405 Dakota Way, Crestview, FL 32536
5beds
3,113sqft
Single family residence
Built in 2022
2 Attached garage spaces
$179 price/sqft
$30 monthly HOA fee
What's special
Large pantryGranite countertopsFrieze carpetBuilt-in microwaveOpen floor planStainless smoothtop rangeUndermount sink
Stunning 5-bed, 3-bath McKenzie open floor plan in fast-growing North Crestview! Bonus alert! The seller will credit the buyer's closing costs to $ 7,500!! Features include tray ceilings, formal dining, EVP wood-look flooring, and Frieze carpet in the bedrooms. The gourmet kitchen boasts granite countertops, island, undermount sink, stainless smoothtop range, ...
- 70 days |
- 1,044 |
- 29 |
Source: ECAOR,MLS#: 982133 Originating MLS: Emerald Coast
Originating MLS: Emerald Coast
Travel times
Living Room
Kitchen
Primary Bedroom
Zillow last checked: 7 hours ago
Listing updated: September 22, 2025 at 04:56am
Listed by:
Dino Sinopoli 850-682-4300,
Coldwell Banker Realty
Source: ECAOR,MLS#: 982133 Originating MLS: Emerald Coast
Originating MLS: Emerald Coast
Facts & features
Interior
Bedrooms & bathrooms
- Bedrooms: 5
- Bathrooms: 3
- Full bathrooms: 3
Primary bedroom
- Features: See Remarks
Bedroom
- Level: First
Kitchen
- Level: First
Heating
- Heat Pump Air To Air
Cooling
- Electric, Ridge Vent
Appliances
- Included: Dishwasher, Disposal, Microwave, Smooth Stovetop Rnge, Electric Range, Warranty Provided, Electric Water Heater
- Laundry: Washer/Dryer Hookup
Features
- Ceiling Tray/Cofferd, Kitchen Island, Pantry, Split Bedroom, Bedroom, Breakfast Room, Dining Room, Family Room, Kitchen, Office
- Flooring: Vinyl, Carpet, Floor WW Carpet New
- Windows: Double Pane Windows, Window Treatmnt None, Hurricane Shutters
- Common walls with other units/homes: No Common Walls
Interior area
- Total structure area: 3,113
- Total interior livable area: 3,113 sqft
Video & virtual tour
Property
Parking
- Total spaces: 2
- Parking features: Attached, Garage Door Opener
- Attached garage spaces: 2
Features
- Stories: 1
- Patio & porch: Patio Covered, Porch, Covered Porch
- Has private pool: Yes
- Pool features: Private
Lot
- Dimensions: 151 x 131 x 207 x 119
- Features: Covenants, Restrictions
Details
- Parcel number: 304N23120000000450
- Zoning description: Resid Single Family
Construction
Type & style
- Home type: SingleFamily
- Property subtype: Single Family Residence
Materials
- Frame, Siding CmntFbrHrdBrd
- Foundation: Slab
- Roof: Roof Dimensional Shg
Condition
- Construction Complete
- Year built: 2022
Utilities & green energy
- Sewer: Septic Tank
- Water: Public
- Utilities for property: Electricity Connected, Cable Connected, Underground Utilities
Community & HOA
Community
- Subdivision: Hillwood Estates
HOA
- Has HOA: Yes
- Services included: Management
- HOA fee: $30 monthly
Location
- Region: Crestview
Financial & listing details
- Price per square foot: $179/sqft
- Tax assessed value: $432,920
- Annual tax amount: $117
- Date on market: 7/31/2025
- Listing terms: Conventional,FHA,VA Loan
- Electric utility on property: Yes
- Road surface type: Paved