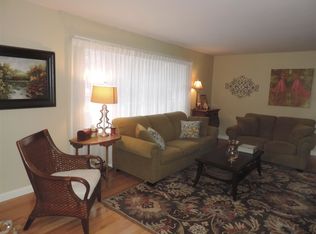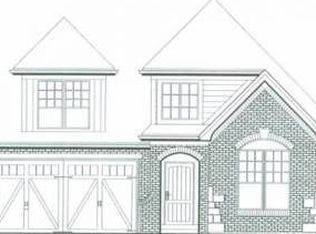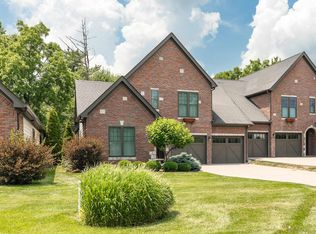Closed
$366,250
2405 E Queens Way, Bloomington, IN 47401
3beds
1,986sqft
Single Family Residence
Built in 1989
0.3 Acres Lot
$365,900 Zestimate®
$--/sqft
$2,682 Estimated rent
Home value
$365,900
$337,000 - $399,000
$2,682/mo
Zestimate® history
Loading...
Owner options
Explore your selling options
What's special
Brick ranch in prime eastside location, tucked into the corner of Queens Way & Montclair, where Sycamore Knolls meets Renwick. Easy-care 1-level, 3-bedroom, 2-bath, step-saver floor plan with flex space & unfinished rec room plus 1/2 bath in lower level. Vaulted great room with fireplace. Large, open kitchen with walk-in pantry. Especially spacious primary suite with lovely natural light & roomy walk-in closet. More than convenient to eastside shopping, Renwick town center, IU Campus, restaurants, busline, walking trails, parks, including Sycamore Knolls Neighborhood Park, great schools. Low maintenance brick exterior, light-filled interior. The easy-living everyday simplicity of 1-level plus unfinished basement space for hobbies & storage. Basement has exterior walk-up access, as well as interior. Generous 2-car garage, small fenced back yard, 15 X 11 patio. All the classic positives are here, just waiting for your buyers' updates & improvements!
Zillow last checked: 8 hours ago
Listing updated: May 15, 2025 at 07:46am
Listed by:
Cindy Oswalt coswalt@tuckerbloomington.com,
FC Tucker/Bloomington REALTORS
Bought with:
Alex Root, RB23001036
FC Tucker/Bloomington REALTORS
Source: IRMLS,MLS#: 202515168
Facts & features
Interior
Bedrooms & bathrooms
- Bedrooms: 3
- Bathrooms: 3
- Full bathrooms: 2
- 1/2 bathrooms: 1
- Main level bedrooms: 3
Bedroom 1
- Level: Main
Bedroom 2
- Level: Main
Dining room
- Level: Main
- Area: 168
- Dimensions: 14 x 12
Kitchen
- Level: Main
- Area: 196
- Dimensions: 14 x 14
Living room
- Level: Main
- Area: 324
- Dimensions: 18 x 18
Heating
- Natural Gas, Forced Air
Cooling
- Central Air
Appliances
- Included: Dishwasher, Microwave, Refrigerator, Washer, Dryer-Electric, Electric Range, Gas Water Heater
- Laundry: Main Level
Features
- 1st Bdrm En Suite, Breakfast Bar, Ceiling Fan(s), Vaulted Ceiling(s), Walk-In Closet(s), Laminate Counters, Entrance Foyer, Open Floorplan, Pantry, Stand Up Shower, Tub and Separate Shower, Tub/Shower Combination, Main Level Bedroom Suite, Great Room
- Flooring: Hardwood, Carpet, Vinyl, Ceramic Tile
- Basement: Partial,Unfinished,Exterior Entry,Walk-Up Access,Block
- Number of fireplaces: 1
- Fireplace features: Living Room, Gas Log
Interior area
- Total structure area: 2,874
- Total interior livable area: 1,986 sqft
- Finished area above ground: 1,986
- Finished area below ground: 0
Property
Parking
- Total spaces: 2
- Parking features: Attached, Garage Door Opener, Concrete
- Attached garage spaces: 2
- Has uncovered spaces: Yes
Features
- Levels: One
- Stories: 1
- Patio & porch: Patio
- Fencing: Chain Link
Lot
- Size: 0.30 Acres
- Dimensions: 130 X 100
- Features: Corner Lot, Sloped, City/Town/Suburb, Near Walking Trail
Details
- Parcel number: 530810108027.000009
- Zoning: R2
Construction
Type & style
- Home type: SingleFamily
- Architectural style: Traditional
- Property subtype: Single Family Residence
Materials
- Brick
Condition
- New construction: No
- Year built: 1989
Utilities & green energy
- Electric: Duke Energy Indiana
- Gas: CenterPoint Energy
- Sewer: City
- Water: City, Bloomington City Utility
- Utilities for property: Cable Connected
Community & neighborhood
Location
- Region: Bloomington
- Subdivision: Sycamore Knolls
Other
Other facts
- Road surface type: Asphalt
Price history
| Date | Event | Price |
|---|---|---|
| 5/15/2025 | Sold | $366,250-8.2% |
Source: | ||
| 5/2/2025 | Pending sale | $399,000 |
Source: | ||
| 4/30/2025 | Listed for sale | $399,000 |
Source: | ||
Public tax history
| Year | Property taxes | Tax assessment |
|---|---|---|
| 2024 | $4,569 +12.7% | $405,800 -2.9% |
| 2023 | $4,053 +21.3% | $418,100 +14% |
| 2022 | $3,341 +7.9% | $366,600 +15.3% |
Find assessor info on the county website
Neighborhood: Sycamore Knolls
Nearby schools
GreatSchools rating
- 8/10Childs Elementary SchoolGrades: PK-6Distance: 0.6 mi
- 8/10Jackson Creek Middle SchoolGrades: 7-8Distance: 1.6 mi
- 10/10Bloomington High School SouthGrades: 9-12Distance: 1.4 mi
Schools provided by the listing agent
- Elementary: Childs
- Middle: Jackson Creek
- High: Bloomington South
- District: Monroe County Community School Corp.
Source: IRMLS. This data may not be complete. We recommend contacting the local school district to confirm school assignments for this home.

Get pre-qualified for a loan
At Zillow Home Loans, we can pre-qualify you in as little as 5 minutes with no impact to your credit score.An equal housing lender. NMLS #10287.
Sell for more on Zillow
Get a free Zillow Showcase℠ listing and you could sell for .
$365,900
2% more+ $7,318
With Zillow Showcase(estimated)
$373,218

