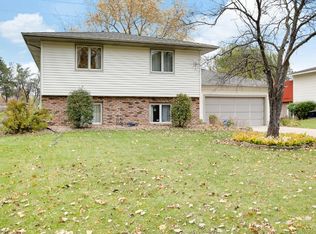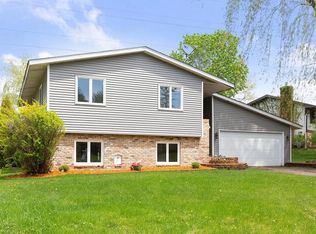Closed
$455,000
2405 Erin Ct, New Brighton, MN 55112
4beds
3,084sqft
Single Family Residence
Built in 1975
0.26 Acres Lot
$457,800 Zestimate®
$148/sqft
$2,605 Estimated rent
Home value
$457,800
$412,000 - $508,000
$2,605/mo
Zestimate® history
Loading...
Owner options
Explore your selling options
What's special
***MULTIPLE OFFERS RECEIVED---Highest & Best offers are due SUNDAY the 18th @ 5pm!***
Welcome to 2405 Erin Court – one of the premier lots in the Rick Creek Villa neighborhood. This spacious property features an oversized, heavily wooded backyard that borders Rice Creek, offering exceptional privacy and a natural setting perfect for exploration and outdoor enjoyment.
Inside, you’ll find a well-maintained, traditional two-story home with four bedrooms on the upper level, including an owner’s suite with a ¾ bath and a separate full bath for guests or family. The kitchen opens to an informal dining area and a cozy family room with a wood-burning fireplace, all with an expansive view of the serene backyard.
Step outside to a large, south-facing deck-ideal for relaxing or entertaining. The lower-level walkout family room includes a second wood-burning fireplace and is already roughed in for a future bathroom. Additional highlights include a main-floor half bath, generous storage space and solid mechanical systems.
Enjoy benefits of a low annual HOA fee of just $350, which covers access to well-maintained common areas, including a community pool and picnic area. Don’t miss the chance to make 2405 Erin Court your new home!
Zillow last checked: 8 hours ago
Listing updated: July 24, 2025 at 01:22pm
Listed by:
Bill Smitten 651-246-9442,
Coldwell Banker Realty
Bought with:
Michael Korby
Edina Realty, Inc.
Source: NorthstarMLS as distributed by MLS GRID,MLS#: 6620707
Facts & features
Interior
Bedrooms & bathrooms
- Bedrooms: 4
- Bathrooms: 3
- Full bathrooms: 1
- 3/4 bathrooms: 1
- 1/2 bathrooms: 1
Bedroom 1
- Level: Upper
- Area: 144.56 Square Feet
- Dimensions: 13.9x10.4
Bedroom 2
- Level: Upper
- Area: 137.66 Square Feet
- Dimensions: 13.11x10.5
Bedroom 3
- Level: Upper
- Area: 124.73 Square Feet
- Dimensions: 12.11x10.3
Bedroom 4
- Level: Upper
- Area: 99.91 Square Feet
- Dimensions: 10.3x9.7
Dining room
- Level: Main
- Area: 132 Square Feet
- Dimensions: 12x11
Family room
- Level: Main
- Area: 294 Square Feet
- Dimensions: 21x14
Family room
- Level: Lower
- Area: 498.18 Square Feet
- Dimensions: 36.10x13.8
Kitchen
- Level: Main
- Area: 16.52 Square Feet
- Dimensions: 11.8x1.4
Living room
- Level: Main
- Area: 280 Square Feet
- Dimensions: 20x14
Office
- Level: Lower
- Area: 156.6 Square Feet
- Dimensions: 13.5x11.6
Heating
- Forced Air
Cooling
- Central Air
Appliances
- Included: Dishwasher, Disposal, Exhaust Fan, Humidifier, Microwave, Range, Refrigerator, Water Softener Owned
Features
- Basement: Block,Egress Window(s),Full,Partially Finished,Storage Space,Walk-Out Access
- Number of fireplaces: 2
- Fireplace features: Family Room, Wood Burning
Interior area
- Total structure area: 3,084
- Total interior livable area: 3,084 sqft
- Finished area above ground: 2,027
- Finished area below ground: 781
Property
Parking
- Total spaces: 2
- Parking features: Attached, Concrete, Electric, Garage Door Opener
- Attached garage spaces: 2
- Has uncovered spaces: Yes
- Details: Garage Dimensions (23x21)
Accessibility
- Accessibility features: None
Features
- Levels: Two
- Stories: 2
- Patio & porch: Deck
- Has private pool: Yes
- Pool features: In Ground, Heated, Outdoor Pool, Shared
- Fencing: None
Lot
- Size: 0.26 Acres
- Dimensions: 100 x 133 x 72 x 130
- Features: Many Trees
Details
- Foundation area: 1182
- Parcel number: 183023130056
- Zoning description: Residential-Single Family
Construction
Type & style
- Home type: SingleFamily
- Property subtype: Single Family Residence
Materials
- Aluminum Siding, Brick/Stone, Frame
- Roof: Age Over 8 Years,Asphalt
Condition
- Age of Property: 50
- New construction: No
- Year built: 1975
Utilities & green energy
- Electric: Circuit Breakers, 150 Amp Service, Power Company: Xcel Energy
- Gas: Natural Gas
- Sewer: City Sewer/Connected
- Water: City Water/Connected
Community & neighborhood
Location
- Region: New Brighton
- Subdivision: Rice Creek Villa
HOA & financial
HOA
- Has HOA: Yes
- HOA fee: $428 annually
- Services included: Shared Amenities
- Association name: NA
- Association phone: 651-999-9999
Other
Other facts
- Road surface type: Paved
Price history
| Date | Event | Price |
|---|---|---|
| 6/20/2025 | Sold | $455,000+8.4%$148/sqft |
Source: | ||
| 6/5/2025 | Pending sale | $419,900$136/sqft |
Source: | ||
| 5/16/2025 | Listed for sale | $419,900+6.3%$136/sqft |
Source: | ||
| 5/7/2020 | Sold | $395,000$128/sqft |
Source: Public Record | ||
Public tax history
| Year | Property taxes | Tax assessment |
|---|---|---|
| 2024 | $6,292 +9.1% | $486,200 +2.7% |
| 2023 | $5,768 -6.5% | $473,200 +7.1% |
| 2022 | $6,168 +8.6% | $441,800 +3.4% |
Find assessor info on the county website
Neighborhood: 55112
Nearby schools
GreatSchools rating
- 5/10Sunnyside Elementary SchoolGrades: 1-5Distance: 0.3 mi
- 5/10Edgewood Middle SchoolGrades: 6-8Distance: 0.8 mi
- 8/10Irondale Senior High SchoolGrades: 9-12Distance: 0.5 mi
Get a cash offer in 3 minutes
Find out how much your home could sell for in as little as 3 minutes with a no-obligation cash offer.
Estimated market value
$457,800
Get a cash offer in 3 minutes
Find out how much your home could sell for in as little as 3 minutes with a no-obligation cash offer.
Estimated market value
$457,800

